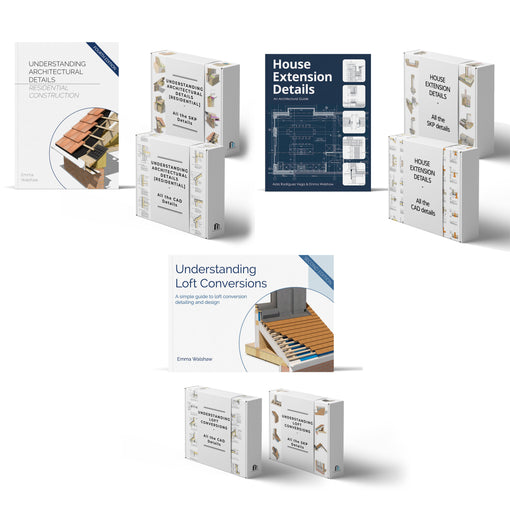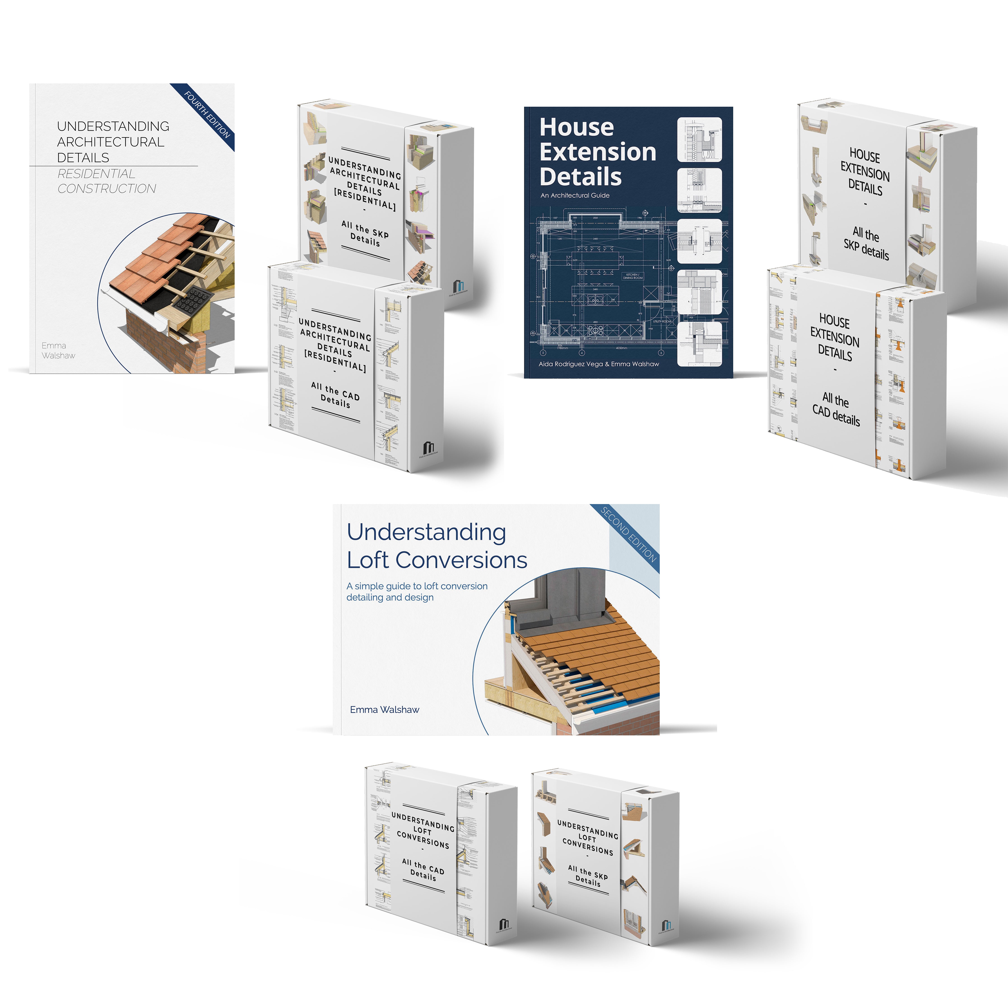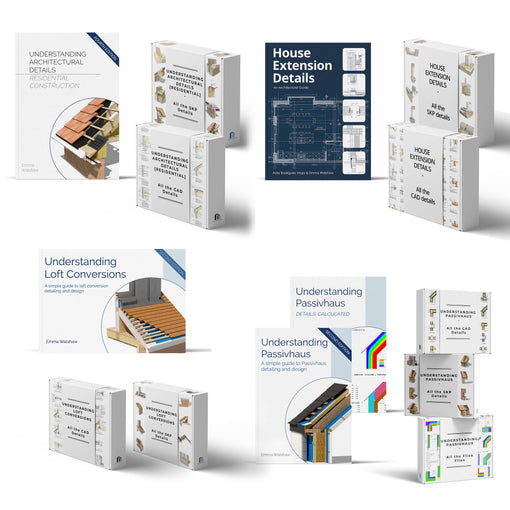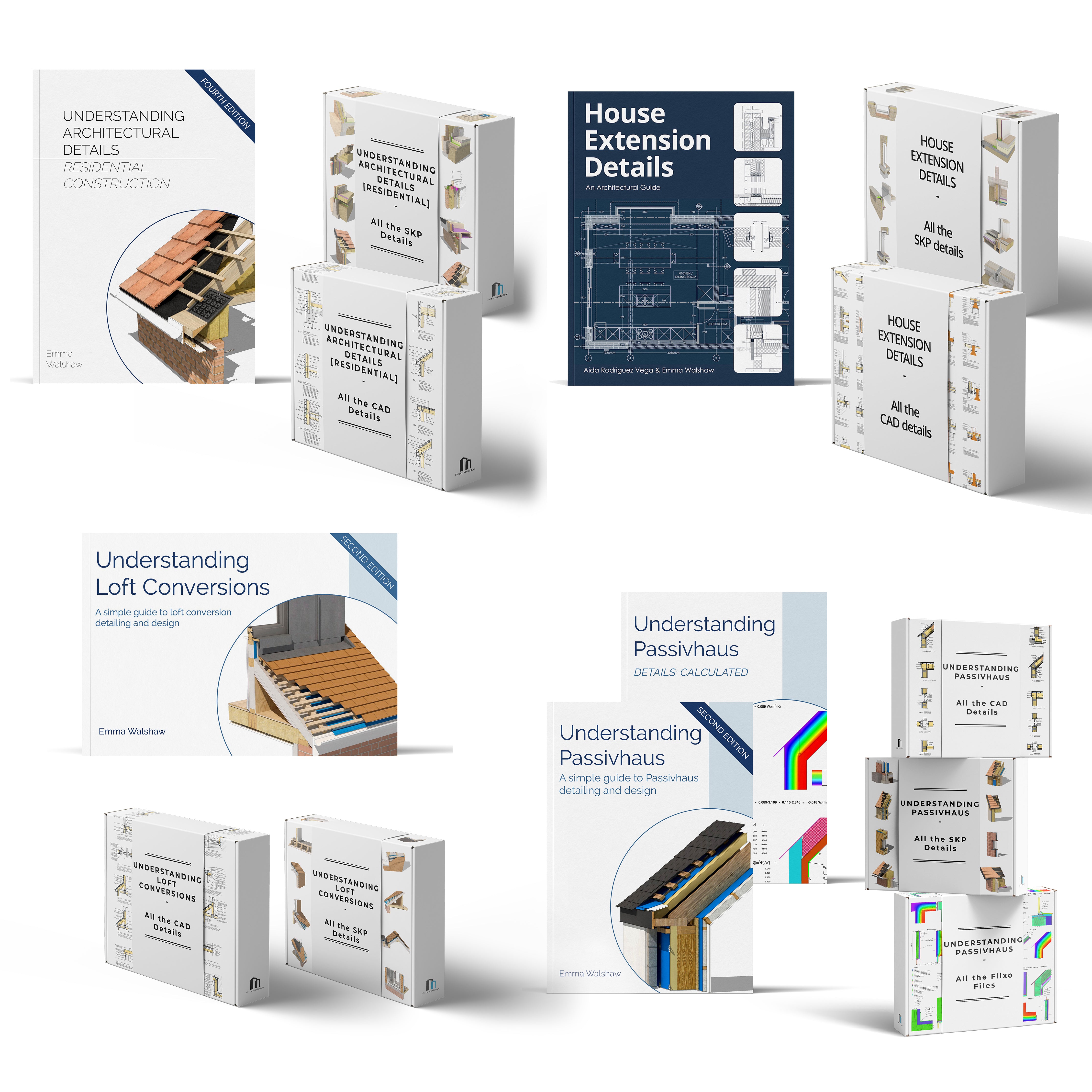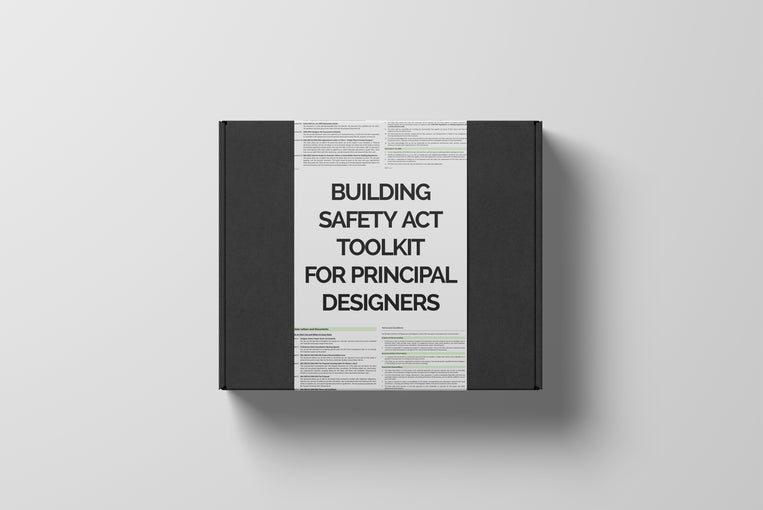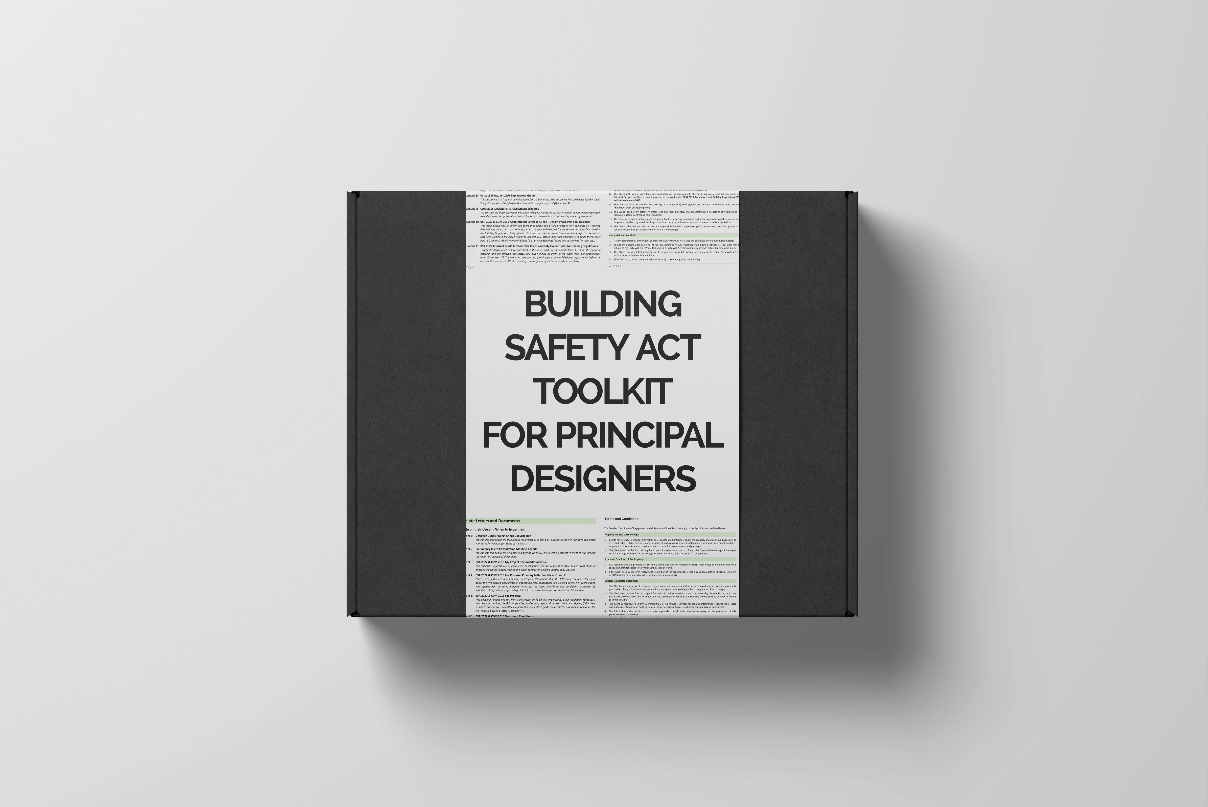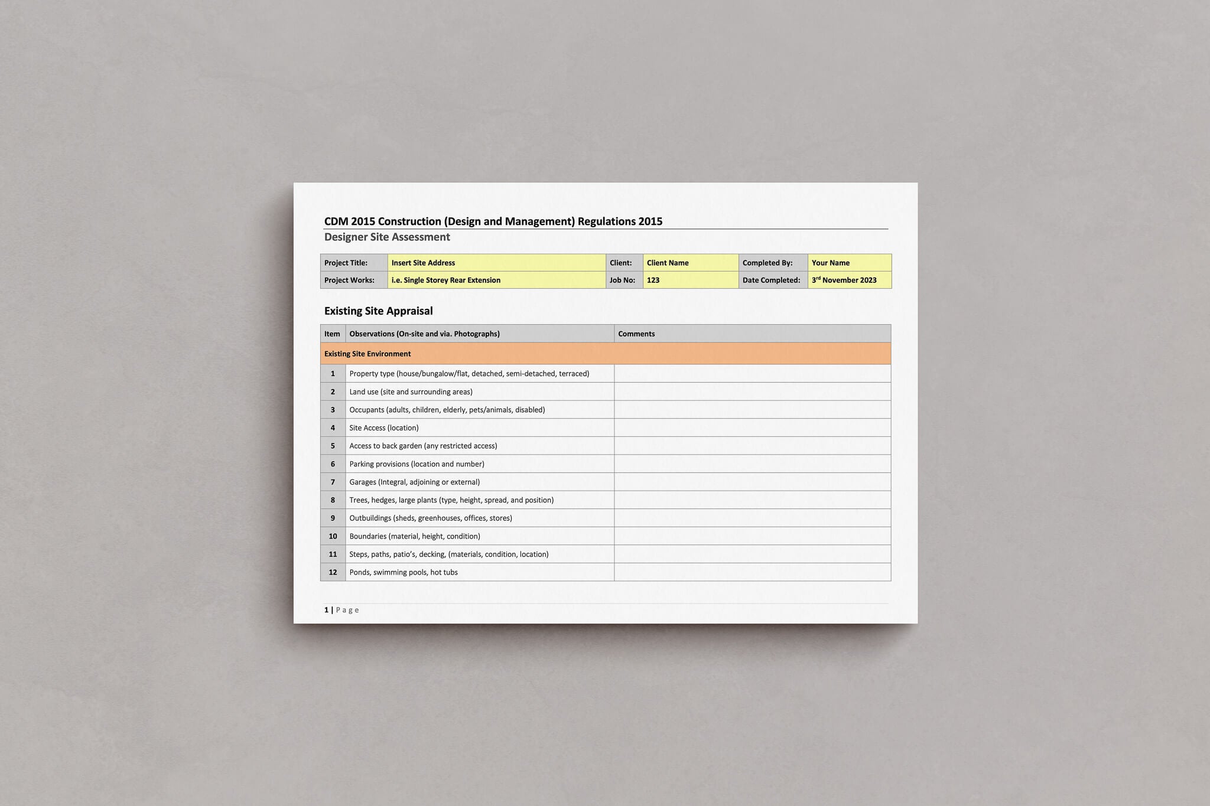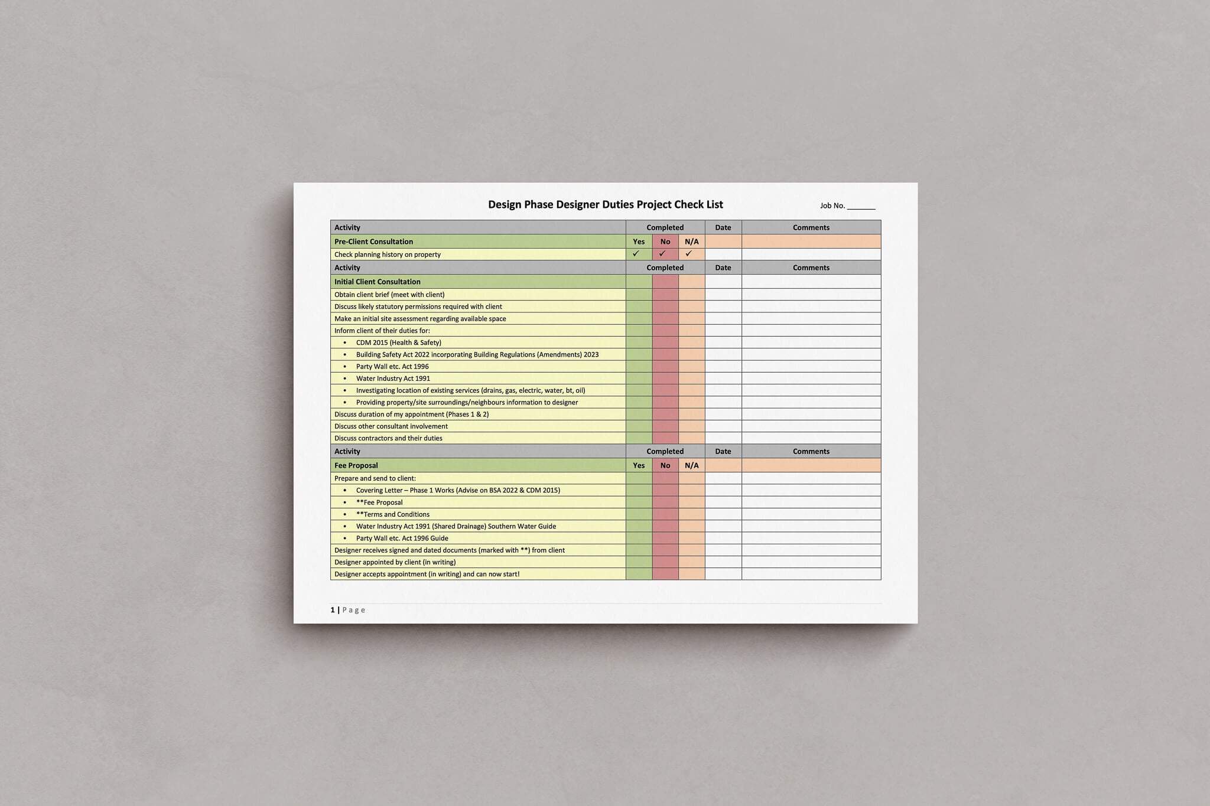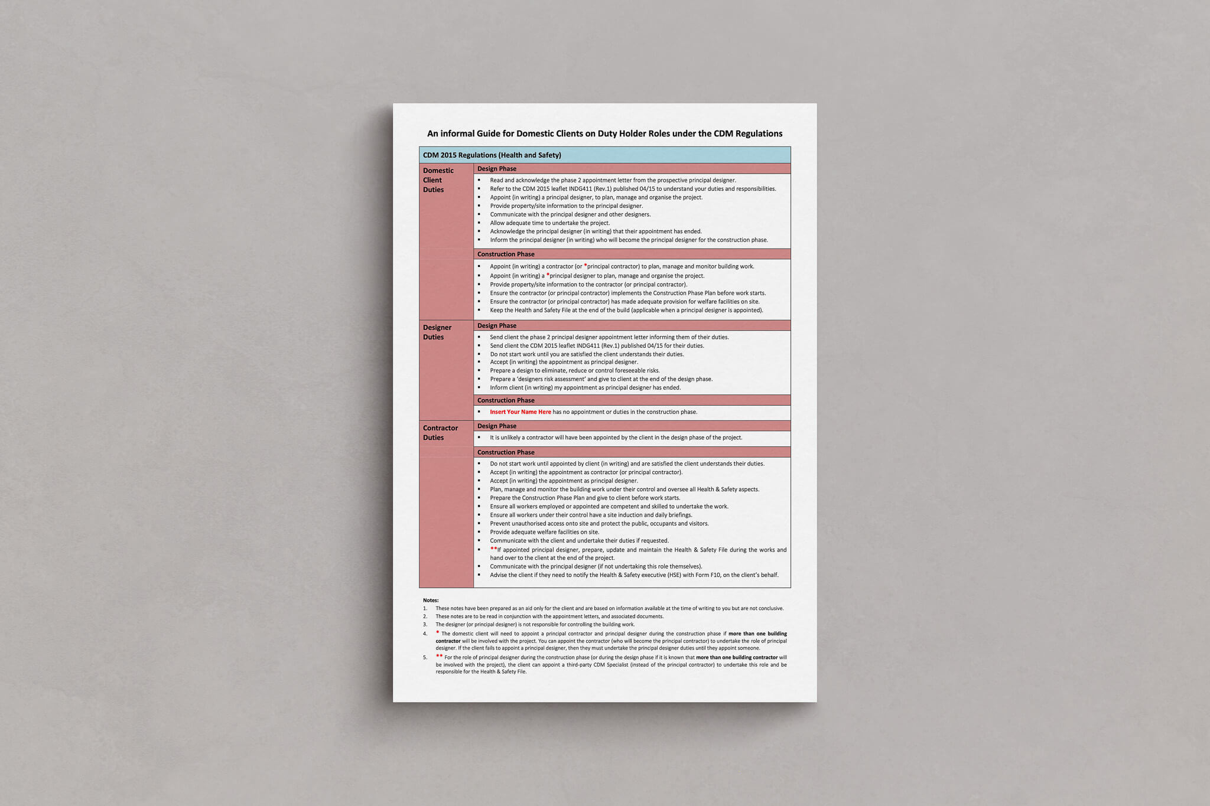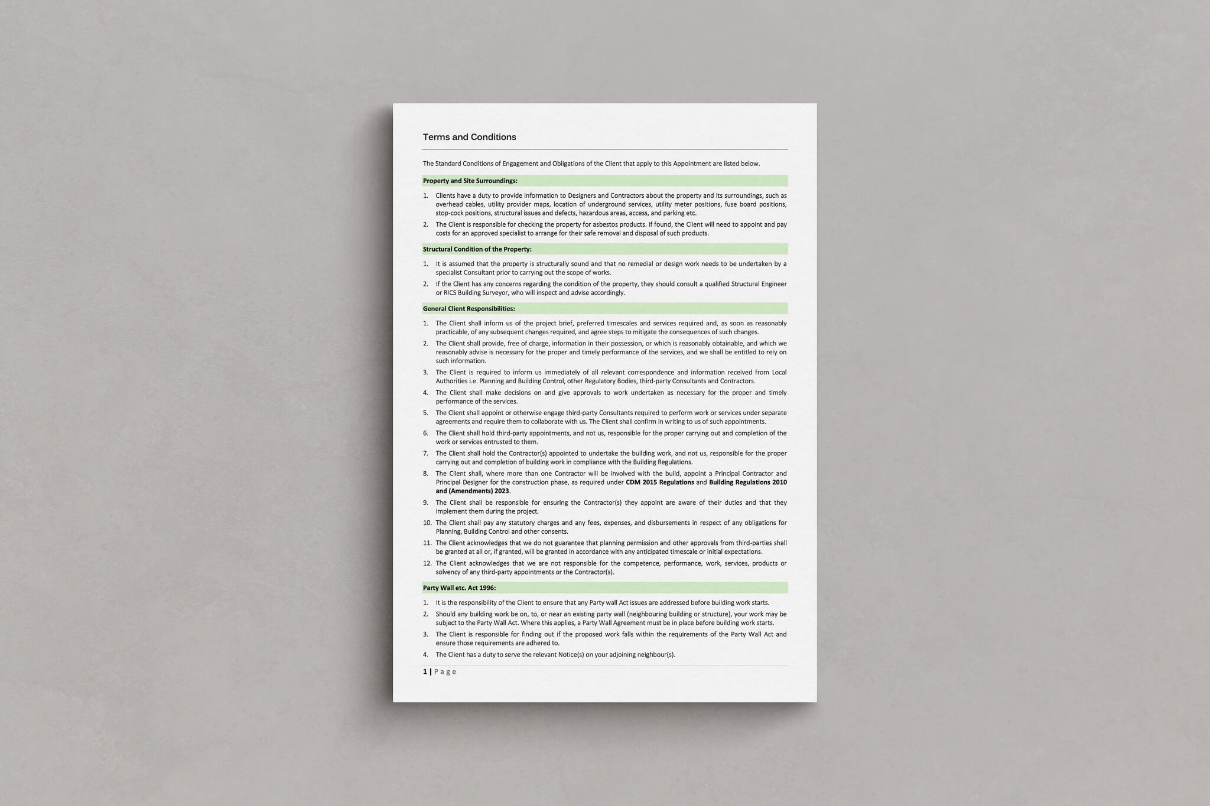This package combines two of our most sought-after resources — the House Extension Details book and the Building Safety Act & Principal Designer Toolkit — now available together at a discounted price. For architects and designers tackling residential extensions, from straightforward single-storey additions to complex projects, this bundle delivers both the technical solutions and regulatory framework you need for compliant, professionally documented designs.
The House Extension Details book gives you a library of ready-to-use, fully annotated 2D and 3D construction details covering standard junctions, materials and extension configurations. It's designed to streamline your drawing production and eliminate the time spent redrawing common technical details.
The Principal Designer Toolkit handles the other side of the equation — ensuring you meet your obligations under the Building Safety Act and CDM Regulations. With over 30 templates, checklists and practical guides developed over two years, you'll have the systems in place to maintain compliance, manage client communications, and keep projects moving smoothly.
Together, these resources address both the technical and procedural aspects of domestic extension work — giving you construction solutions alongside the regulatory structure to implement them properly.

About House Extension Details - An Architectural Guide
[Published June 2025]
A must-have resource for architects working on residential projects, House Extension Details offers an extensive collection of construction drawings and guidance designed to support your design and detailing process from planning to completion.
Get the full experience with our complete digital toolkit for house extensions. This all-in-one bundle includes the PDF House Extension Details Book, CAD details, and 3D SketchUp models—giving you everything you need to visualise, communicate, and construct with confidence.
Explore 3D models of real-world construction details, adapt CAD files to your workflow, and gain a clear roadmap from concept to delivery.
📐 What’s in the Book?
- A comprehensive library of 200+ 2D and 3D construction details: walls, foundations, floors, roofs, thresholds, doors, windows, and more
- Multiple build-ups including timber frame, masonry cavity, solid wall retrofits, and low-carbon detailing strategies
- Clear annotation and practical context for how and when to apply the details
- Real-life project guidance, including regulatory considerations, material selection, and sequencing tips


🛠️ Designed For
- Sole traders and small practices needing reliable detailing references
- Architects looking to streamline technical design stages without compromising quality
- Practices working with retrofits, heritage buildings, or tight urban sites where custom detailing is key

What do I get?
House Extension Design – A Practical Guide for Architects Bundle 3 includes:
PDF file of the book
2D details in CAD format as dwg files (AutoCad 2010)
3D details in SKP format for SketchUp (version 2024)
Details drawn in metric units
PLUS:
Extension Example Planning Drawing Set
Extension Example Stage 4 / 5 GA Drawing Set
U-Value Quick Reference Guide
Measured Survey Checklist
House Extension Planning Process Checklist
House Extension Fire Safety Checklist
RIBA Plan of Work House Extension Checklist
Perfect for: Architects looking for the full toolkit to help run their extension projects with ease, precision and speed.
How do I get it?
After purchase you will receive an email confirming your order along with the download link to get your book – so please make sure you enter your email address correctly.
Please check your junk or spam folders. If you haven't received your link after about 10 minutes, please contact us.
System Requirements: Please note this package includes a pdf file which is large in size. Make sure you have a good internet connection, and download the file to a laptop or pc for best results.
The CAD Details
In addition to the PDF file of the book, bundle two gives you all of the 2D CAD details that are featured in the book.
We also provide the .ctb plotstyle file so that you can easily print the details in the same style as seen in the book.
The CAD details are provided in .dwg format, suitable for use in AutoCAD version 2010 or more recent.
All the CAD details at your fingertips to explore and edit.



The SketchUp Files
Bundle 3 also includes the SketchUp models. The models are easily editable and compatible with version 2022 of SketchUp and any later versions.
This is a great opportunity to explore the 3d details and understand how the detail is put together. Each detail is saved with it's own scene so you can easily navigate through the model files.
Plenty of 3D magic for you to enjoy!



Extra Bonuses!
Bundle 3 includes some extra bonuses that we have put together to help you along with your extension projects.
- Extension Example Planning Drawing Set
- Extension Example Stage 4 / 5 GA Drawing Set
- U-Value Quick Reference Guide
- House Extension Fire Safety Checklist
- Measured Survey Checklist
- Planning Process for House Extensions
- RIBA Plan of Work Checklist for House Extensions


Testimonials
Encyclopaedic in its depth and completely unique and comprehensive. It should be an ally to any architectural designer - student or experienced professional. This is the best piece of architectural writing I've seen, if only I had this a decade ago throughout my university years - a lot of mistakes would've been avoided. Incredible work.
Liam Briggs - Chartered Architectural Technologist
A clear, beautifully presented technical resource and an invaluable reference for designers working in residential settings. It's accessible at all levels - starting from first principles and expanding into detailed design thinking through the chapters. A fantastic, comprehensive guide - truly an extension bible!
Sonia Brookes - Architect
The book's thoroughness is truly impressive. Each detail is carefully broken down with clear explanations, well-cited sources and visually compelling 3D illustrations. It succeeds in taking a complex subject and presenting it in a format that is both accessible and easy to understand.
Joe Hyett - Chartered Architectural Technologist
Wow, what a great book for the UK market! This is the best book for anyone struggling to understand extensions. Well done guys, you nailed it.
Sonda Mvula - Architectural Designer and Director



About the Building Safety Act Toolkit
An informal resource to help principal designers meet your legal duties under the Building Safety Act 2022 and CDM 2015 regulations.
Designed for use on small-scale domestic projects such as extensions and conversions (not suitable for high-rise buildings), this pack includes over 30 practical documents, including letter templates, checklists, PDF guides (freely available from the internet), and schedule templates to simplify the process and help you navigate the design and construction phases of the Building Regulations work stage with confidence.
The documents are specifically set up for those undertaking the principal designer role in the design phase only but can be easily adapted should you also undertake the principal designer role in the construction phase.
What's included?
Project checklists to track duties and progress at each work stage - Template appointment letters (2-phased), and acceptance letters
- Client ‘ready-to-use’ template letters
- Fee proposal documents and covering letters
- Site assessment and design risk assessment schedules
- Duty holder guidance for clients and project teams
- End-of-appointment letters and email templates
- Compliance declaration forms
- Informative guides to support communication with clients and building control

For a full list of the templates and documents and how to use them please view the ‘Template Documents - A guide to their use and when to issue’ below. The templates, checklists, and schedules are provided in Microsoft Word (and Excel where appropriate) for editing.
Whether you're taking on the Principal Designer role or just want to better understand your responsibilities, this toolkit provides an example of the documentation needed to manage your duties effectively from start to finish.
Review the list below to see the full content of the toolkit and when each document is used:
⚠️ Disclaimer: These templates are provided for general guidance only and are not a substitute for professional legal or regulatory advice. They are intended for use on small-scale domestic projects and are not suitable for high-rise buildings. While every effort has been made to ensure accuracy, we make no representations or warranties of any kind, express or implied, about the completeness, accuracy, reliability, suitability, or availability of the documents.
By using this resource, you acknowledge that it is your responsibility to ensure that any documents you issue are compliant with current legislation, regulations, and professional obligations and are tailored to suit your project needs. We accept no liability for any loss or damage arising from the use of these templates or reliance on the information provided.
The Toolkit includes:
- Designer Duties Project Check List Schedule
- Preliminary Client Consultation Meeting Agenda
- BSA 2022 & CDM 2015 My Project Documentation Issue
- BSA 2022 & CDM 2015 Fee Proposal Covering Letter for Phases 1 and 2
- BSA 2022 & CDM 2015 Fee Proposal
- BSA 2022 & CDM 2015 Terms and Conditions
- Water Industry Act 1991 Building Over or near a Public Sewer Guide
- Party Wall etc. Act 1996 Explanatory Guide
- CDM 2015 Designer Site Assessment Schedule
- BSA 2022 & CDM 2015 Appointment Letter to Client – Design Phase Principal Designer
- BSA 2022 Informal Guide for Domestic Clients on Duty Holder Roles for Building Regulations
- CDM 2015 Informal Guide for Domestic Clients on Duty Holder Roles for Health & Safety
- BSA 2022 Building Regulations Part 2A Duty Holders and Competence Guide
- CDM 2015 HSE Need Building Work Done INDG411 Rev.1 0516 Client Guide
- BSA 2022 & CDM 2015 Appointment Letter from Client – Design Phase Principal Designer
- BSA 2022 & CDM 2015 Acceptance Letter to Client – Design Phase Principal Designer
- BSA 2022 Letter to Building Control – Design Phase Principal Designer
- BSA 2022 Client Letter to Building Control – Design Phase Principal Designer
- BSA 2022 Client Statement of Consent Letter to Building Control
- CDM 2015 Designer’s Risk Assessment Schedule for the Design
- BSA 2022 End of Appointment ‘Hand-over’ Letter to Client – Design Phase Principal Designer
- BSA 2022 End of Appointment ‘Hand-over’ Emails to Client – Design Phase Principal Designer
- BSA 2022 End of Appointment Letter to Building Control – Design Phase Principal Designer
- BSA 2022 End of Appointment Client Letter to Building Control – Principal Designer’s
- BSA 2022 End of Appointment Letter from Client – Construction Phase Principal Designer
- BSA 2022 Duty Holder’s Compliance Declarations
- BSA 2022 Client Letter to Building Control – Compliance Declaration
- CDM 2015 Blank Construction Phase Plan
- CDM 2015 On Site Common Risks Schedule
- CDM 2015 The Regulations Requirements Chart Made Simple for Clients
Customers Also Viewed
Need some clarification?
Check out our Books - Further Information page by clicking the button below. This clarifies the books available, who they are for, what you get and any other questions you might have.
Looking for a hard copy?
A paperback version of this book is not available. We hope to publish the hard copy towards the end of 2025.
Frequently Asked Questions
*PLEASE NOTE: If you are a university, institution, or library, the digital books are not permitted for purchase. You can purchase hard copies by clicking the link above, or you can check out the other options available using this link. Alternatively, feel free to contact our team at








