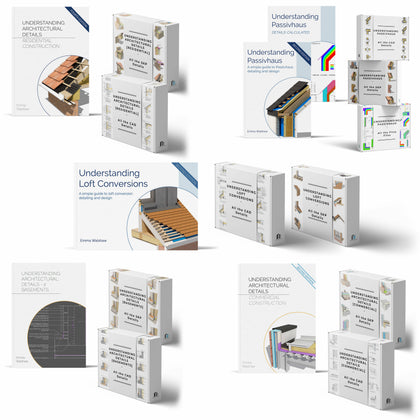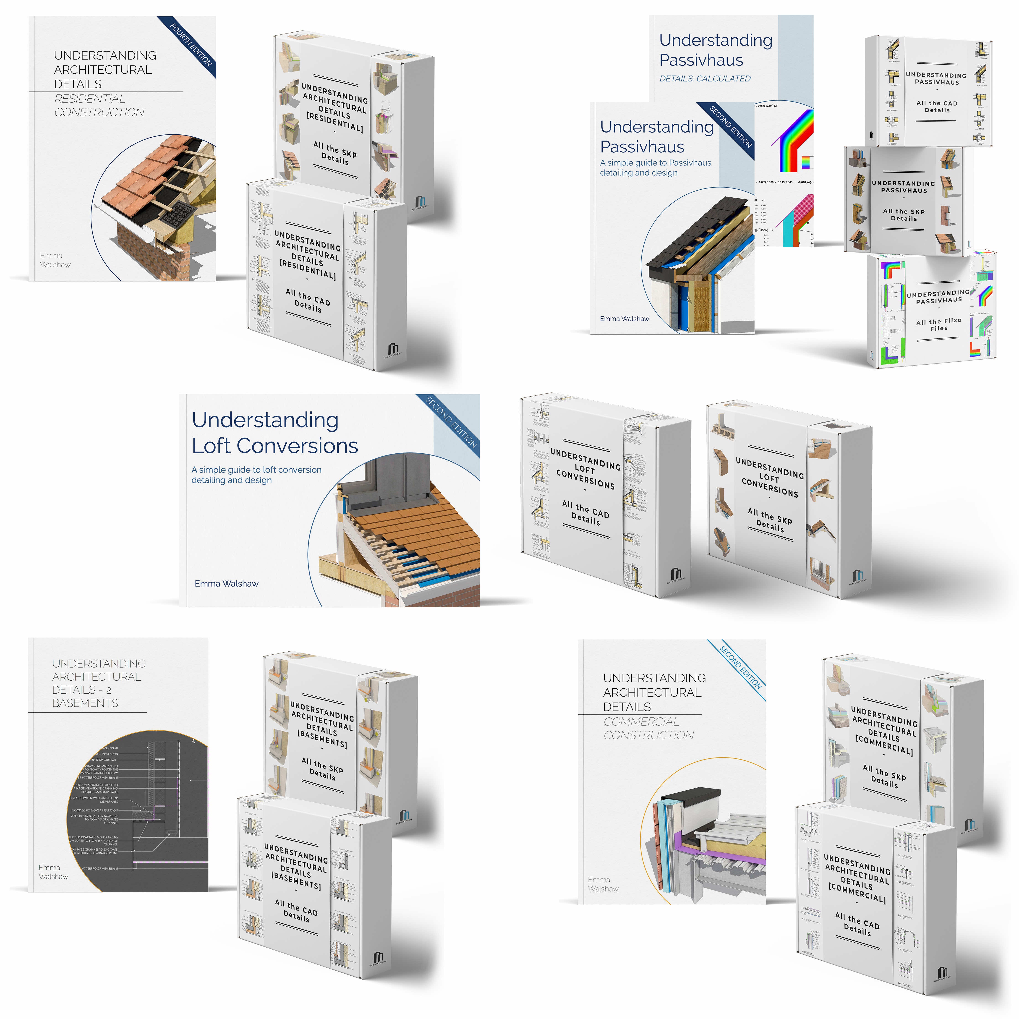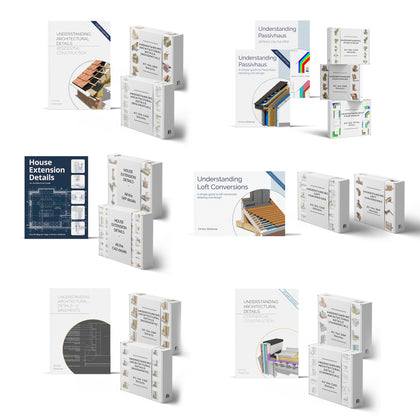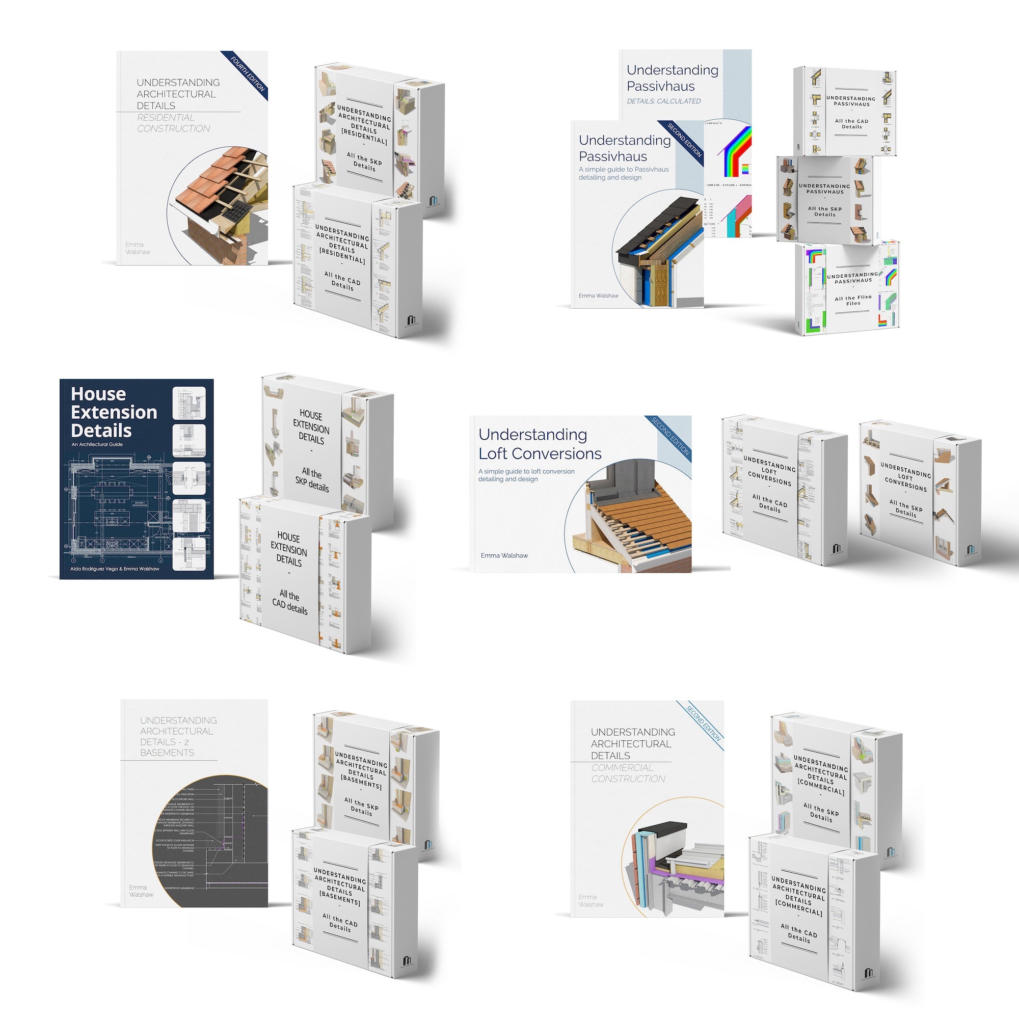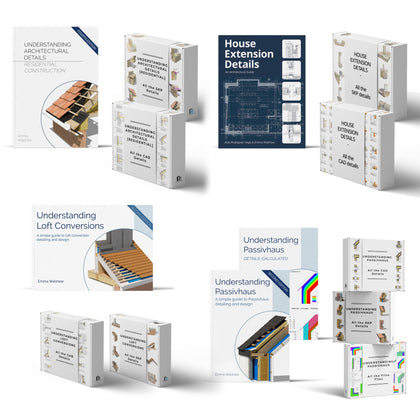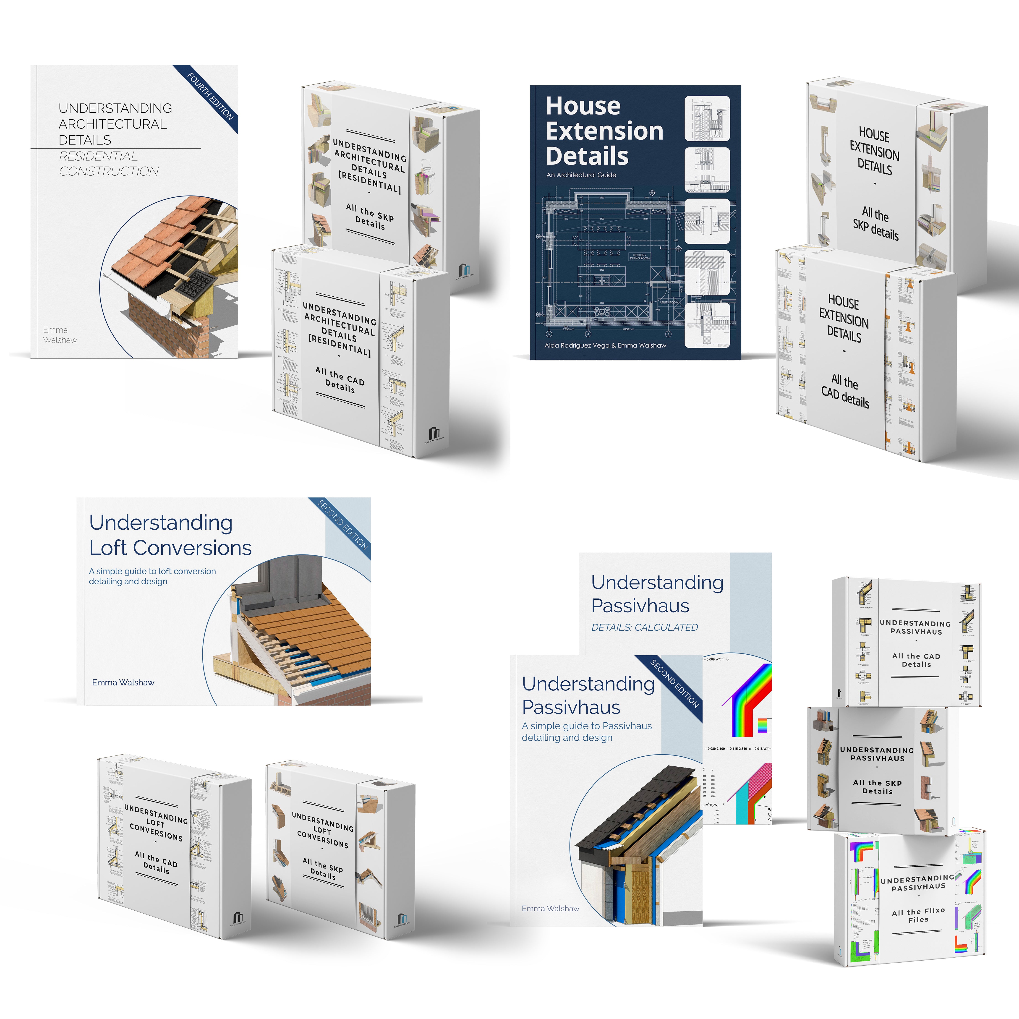About Understanding Passivhaus
[Published Sept 2020]
Understanding Passivhaus is a simple guide to the Passivhaus standard. The book explains the principles behind Passivhaus thinking, and explores numerous construction methods for achieving the Passivhaus standard.
Details: Calculated is packed full of thermal calculations of all the details, with descriptive images and thermal field diagrams. It includes in depth information on thermal bridges, Psi values, window optimisation, fRSI values and plenty more!
Plus, Details: Calculated also includes all the Flixo files for download so you can adjust and edit the files, explore the results and gain a deep understanding of thermal bridging and Psi values.
Understanding Passivhaus Includes:
- What is Passivhaus?
- Principles of Passivhaus design
- Types of construction
- Construction details
- Case Studies
- Details:Calculated book
Find out more about the Passivhaus Book here:
Understanding Passivhaus 2nd Edition - Bundle 4
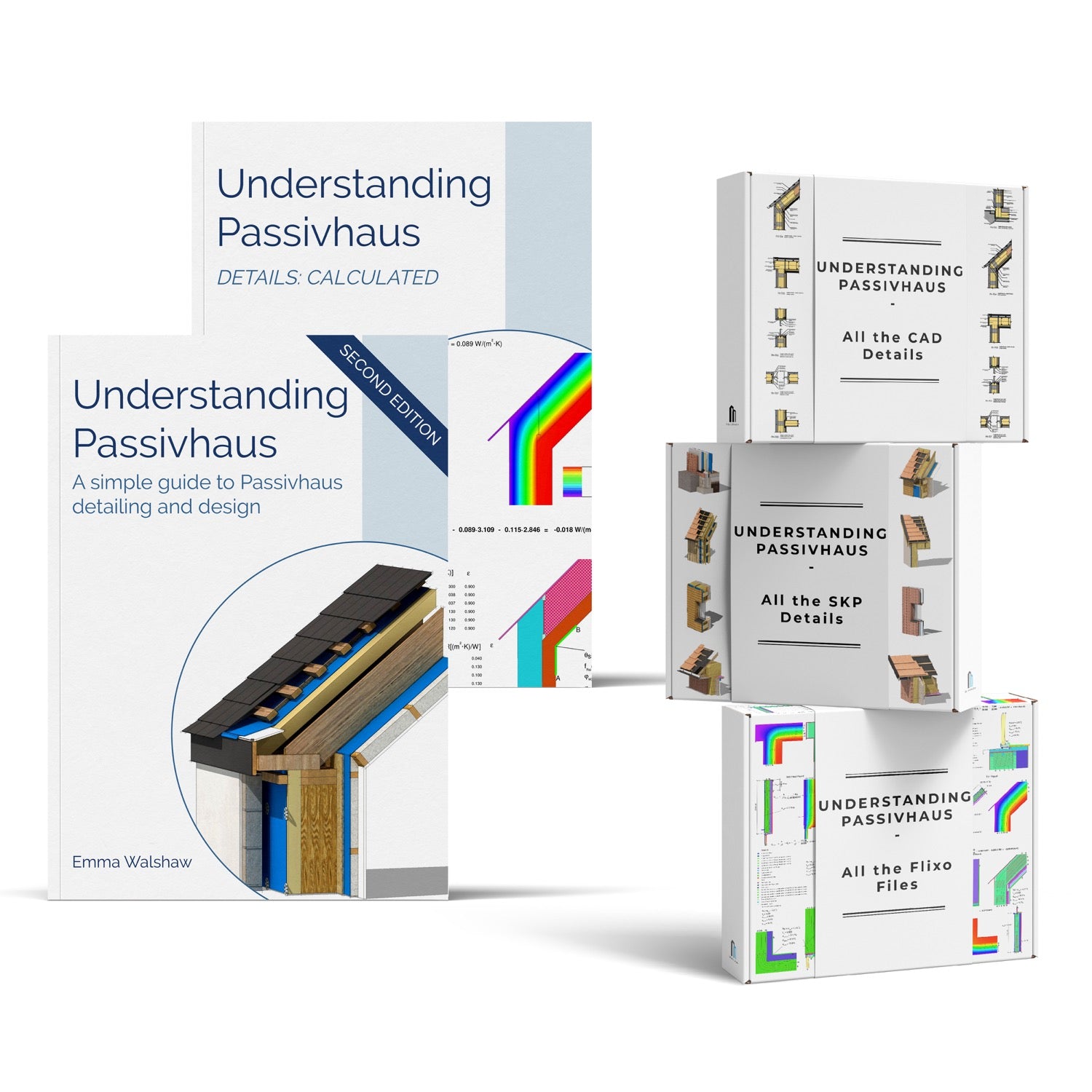

About Understanding Architectural Details - Residential
[Published June 2022]
Understanding Architectural Details – Residential, is dedicated to residential construction. The book is packed full of over 120 construction details in 2D, and 120 construction details in 3D.
We look at the principles behind construction detailing, and delve deep into each area of the building to make sure you have a full understanding of construction design.
UAD Residential Includes:
- Functional requirements
- Detailing Principles
- Materials
- Masonry Construction
- Timber frame construction
- Steel Frame
- SIPS
- Green Roof
- Foundations
- Floors
- Walls
- Windows
- Doors
- Roofs
- Notes on the Building Regs
Find out more about the Residential Book here:
Understanding Architectural Details - Residential (4th Ed) - Bundle 3
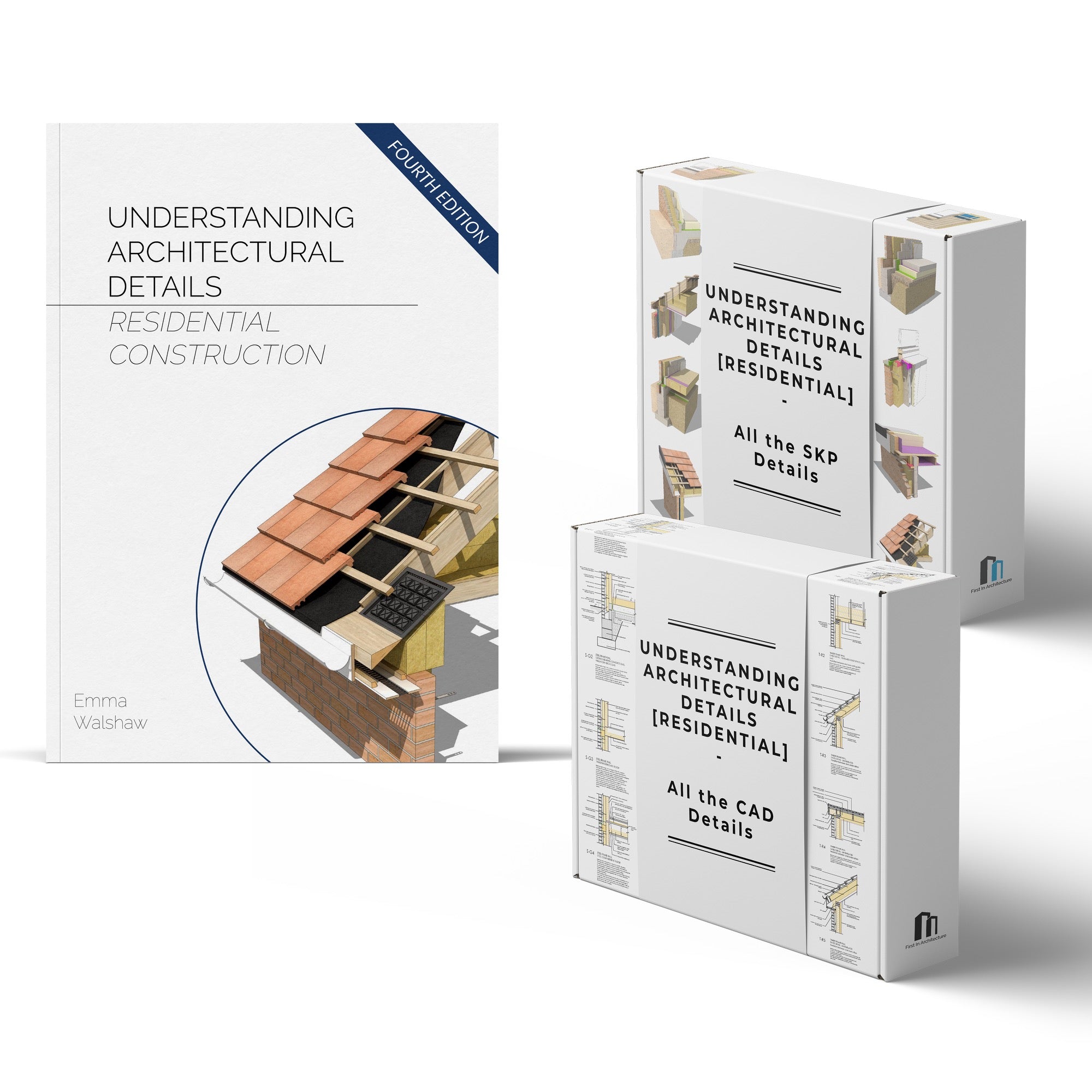

About Understanding Architectural Details - Commercial
[Published Sept 2018]
Understanding Architectural Details – Commercial, is dedicated to steel and concrete construction. The book is packed full of over 150 construction details in 2D, and 150 construction details in 3D.
We look at the principles behind construction detailing, and delve deep into each area of the building to make sure you have a full understanding of construction design.
UAD Commercial Includes:
- Foundations and floors
- Basements
- Concrete frame construction
- Steel frame constructions
- Long span and portal frames
- Walls and cladding
- Roof construction
- Plus the bonus wall details book and digital files containing over 70 more details!
Find out more about the Commercial Book here:
Understanding Architectural Details - Commercial (2nd Ed) - Bundle 3
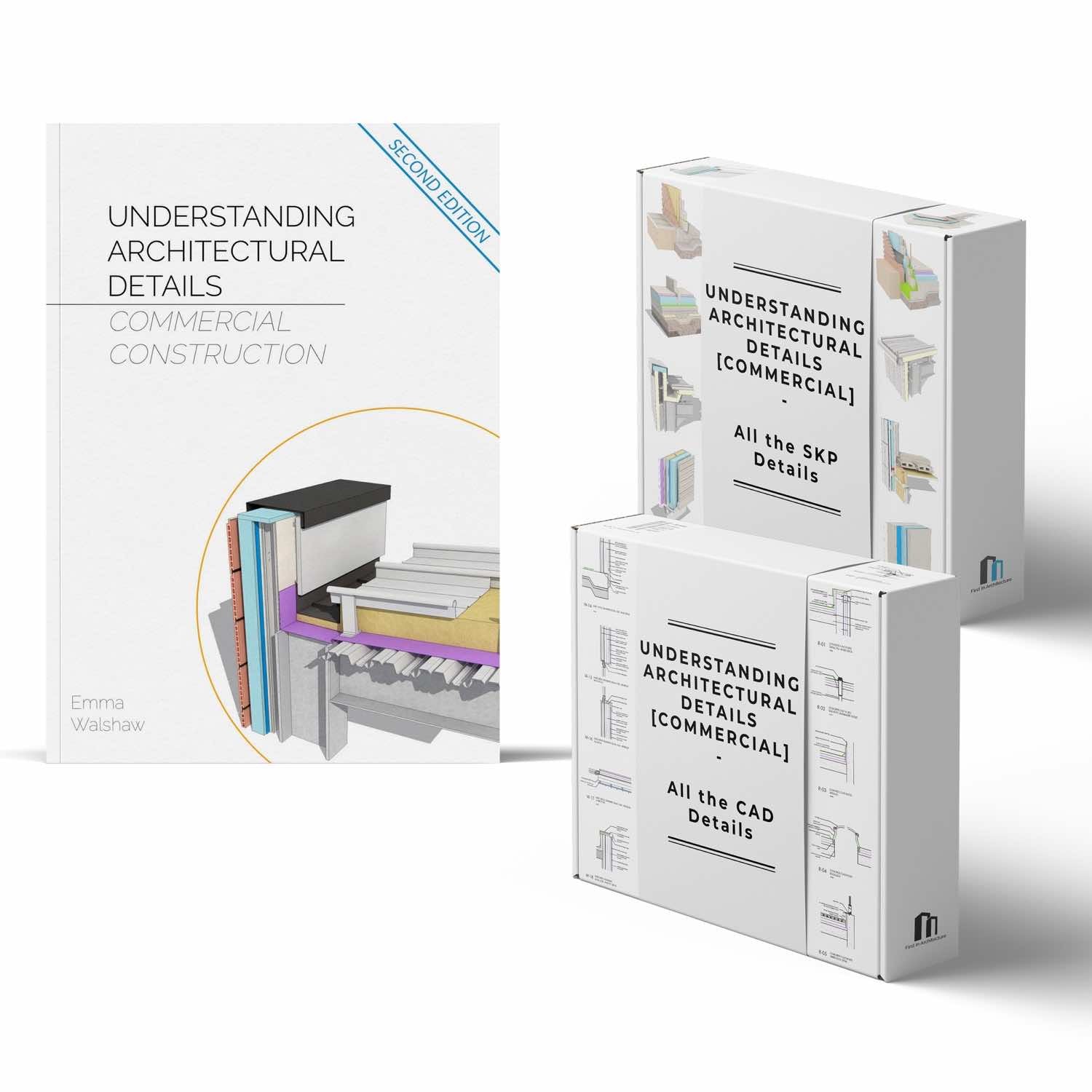

About Understanding Architectural Details - Basements
[Published Feb 2015]
This book focuses purely on basement detailing, the different types of construction and waterproofing (Types A, B and C), along with the elements of waterproofing.
UAD Basements Includes:
- Principles of basement design
- Guide to Type A construction
- Guide to Type B construction
- Guide to Type C construction
- Over 25 2D details
- Over 15 3D details
Find out more about the Basement Book here:
Understanding Architectural Details - Basements - Bundle 2
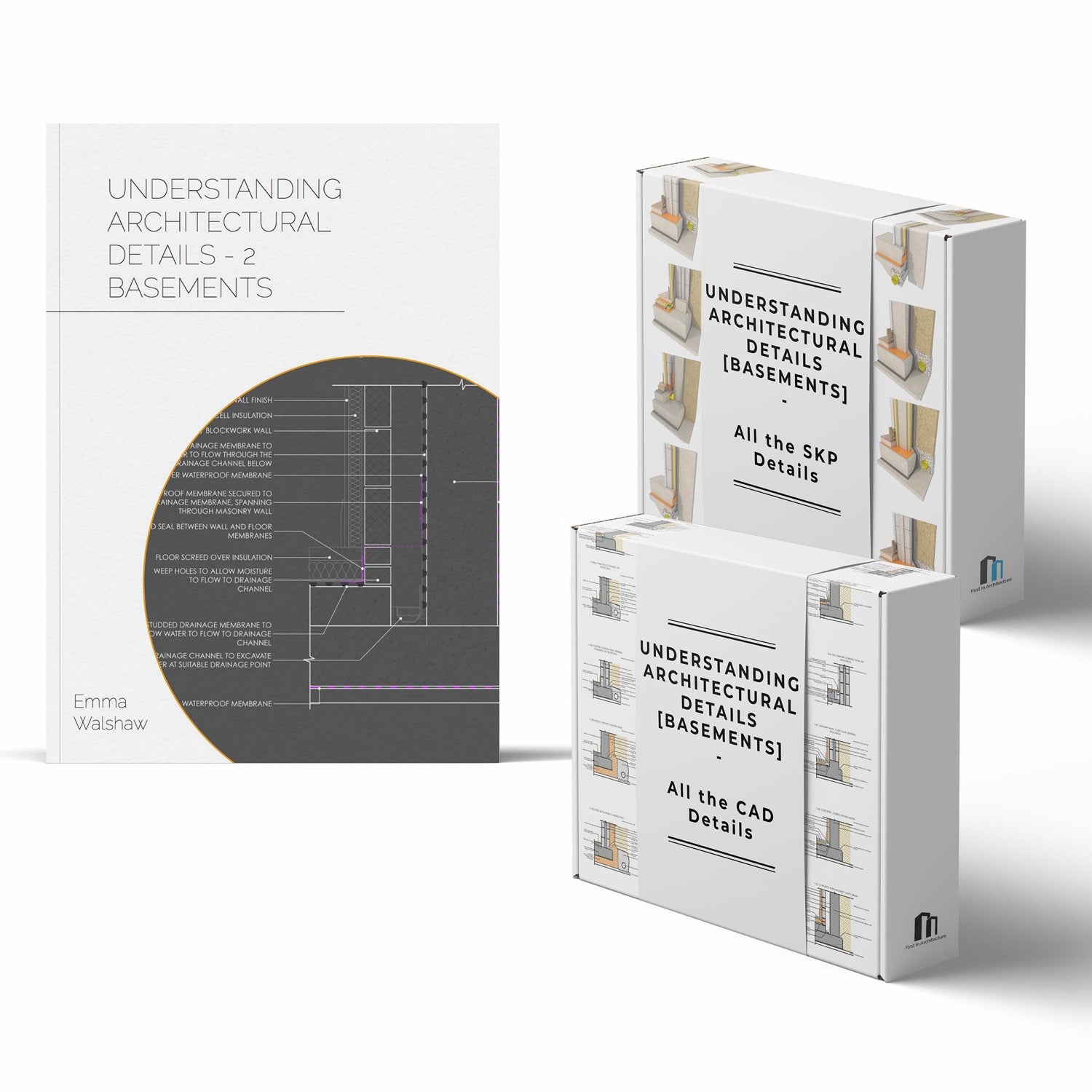

How these books will help you
Gain a better understanding of construction
Understand the principles of construction detailing
Understand the functional requirements of a building in relation to the building regulations
Learn about the different materials available and their benefits
Improve your technical ability
Increase your skill set to make you more employable
Save a huge amount of time searching for details
Edit and develop the cad files into your own detail library
Explore the 3d sketchup files to improve your understanding of the construction

Who are the books for?
students | graduates | professionals | tutors | professors
This book is really useful to quite a few different people:
Students looking to increase their knowledge of construction.
Graduates use the book to take out into the workplace and use as a reference.
Professionals use the book as a reference book and foundation for their construction libraries.
The book is also highly recommended by many tutors, lecturers and professors who teach construction at colleges and universities around the globe.


What do I get?
Understanding Architectural Details - Residential PDF
Understanding Architectural Details - Basements PDF
Understanding Architectural Details - Commercial PDF
Understanding Passivhaus - PDF
2D details in CAD format as dwg files (AutoCad 2010)
3D details in SKP format for SketchUp (version 2015)
Plus UAD Commercial Wall Details Bonus book and digital files
Details:Calculated book that accompanies Understanding Passivhaus PDF
Flixo files associated with Details:Calculated
Details drawn in metric units
UK Construction methods
How do I get it?
After purchase you will receive an email confirming your order - so please make sure you enter your email address correctly.
You will then receive a second email with the download link to get your book. Please check your junk or spam folders!
If you haven't received your link after about 10 minutes - please contact us.
System Requirements: Please note this package includes pdf, .skp and .dwg files which are large in size. Make sure you have a good internet connection, and download the files to a laptop or pc for best results.
Four Book Package - All the CAD and SketchUp Details
The CAD Details
In addition to the PDF file of the books, this package gives you all of the 2D CAD details that are featured in the books.
We also provide the .ctb plotstyle file so that you can easily print the details in the same style as seen in the books.
The CAD details are provided in .dwg format, suitable for use in AutoCAD version 2010 or more recent.
All the cad details at your fingertips to explore and edit.





The SketchUp Files
The four book package also includes the SketchUp models. The models are easily editable and compatible with version 2015 of SketchUp and any later versions.
This is a great opportunity to explore the 3d details and understand how the detail is put together. Each detail is saved with it's own scene so you can easily navigate through the model files.
Plenty of 3D magic for you to enjoy!





Testimonials
Understanding Architectural Details, Emma Walshaw’s series of books and downloads are a valuable resource for students and professionals alike. She has really filled a hole in the market, particularly with the CAD and 3D downloads which offer standard construction build-ups that can be clearly understood.
Michael - Architecture Student
I don’t think I have ever seen such a comprehensive resource and clear cut explanation for architectural details!
I wish you the best of luck and look forward to seeing your future work, the 3d models are top notch and critical in spatially understanding the construction methods.
Alex- Architectural Technologist
I have to say it is a really great resource and reference guide, and is very well put together. The sections at the front of the book (Functional Requirements) is particularly useful, and has joined the small collection of architectural and construction guides/handbooks that I refer to when I need my memory jogged or details/specifications clarified.
All of the drawings and details are well put together, clear and concise. Again a great reference.
Matt - Architect
I have found the residential book extremely useful , I was recommended it by a tutor for a module I was doing and this was just before I started work in practice so it gave me a head start for my new job getting to see all similar details from your book in real life situations. Thank you!
George - 3rd Year Student
Congratulations on an excellent publication. Both they and the text are invaluable as a guide and reference source for student, self practitioners and experienced detailer alike. With every change in regs details once relied upon are outdated and it is very helpful to have a source of known-to-be-compliant details indexed for easy retrieval and therefore easily found and consistent.
The graphic standard is, especially for the 3D generated images, exemplary and the dwgs are clear and uncluttered. Being able to manipulate, rotate, zoom, copy and deconstruct these models will be a valuable teaching aid that any office could use for its student and junior employees.
As a former Technical Design Director of a major housing practice now turned teacher I can thoroughly recommend all First in Architecture's publications. The return in investment in terms of time saved and the sense of security in knowing that these details are reliable and to current standards will be noticed resulting in hours of increasing sleep in a matter of days.
Peter - Former Architect now architectural technology and drawing tutor. Edinburgh
Customers Also Viewed
Need some clarification?
Check out our Books - Further Information page by clicking the button below. This clarifies the books available, who they are for, what you get and any other questions you might have.
FAQ
*PLEASE NOTE: If you are a university, institution, or library, the digital books are not permitted for purchase. You can purchase hard copies by clicking the link above, or you can check out the other options available using this link. Alternatively, feel free to contact our team at




