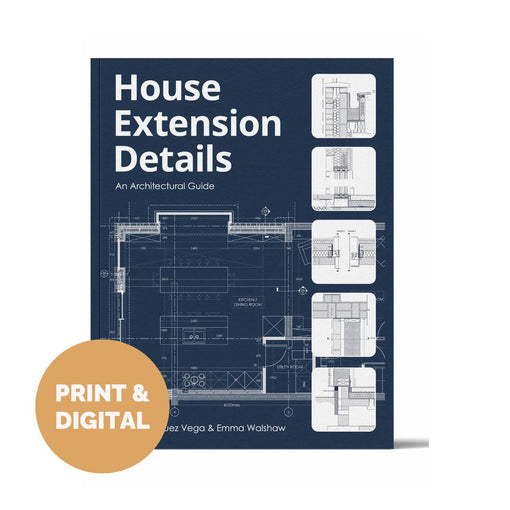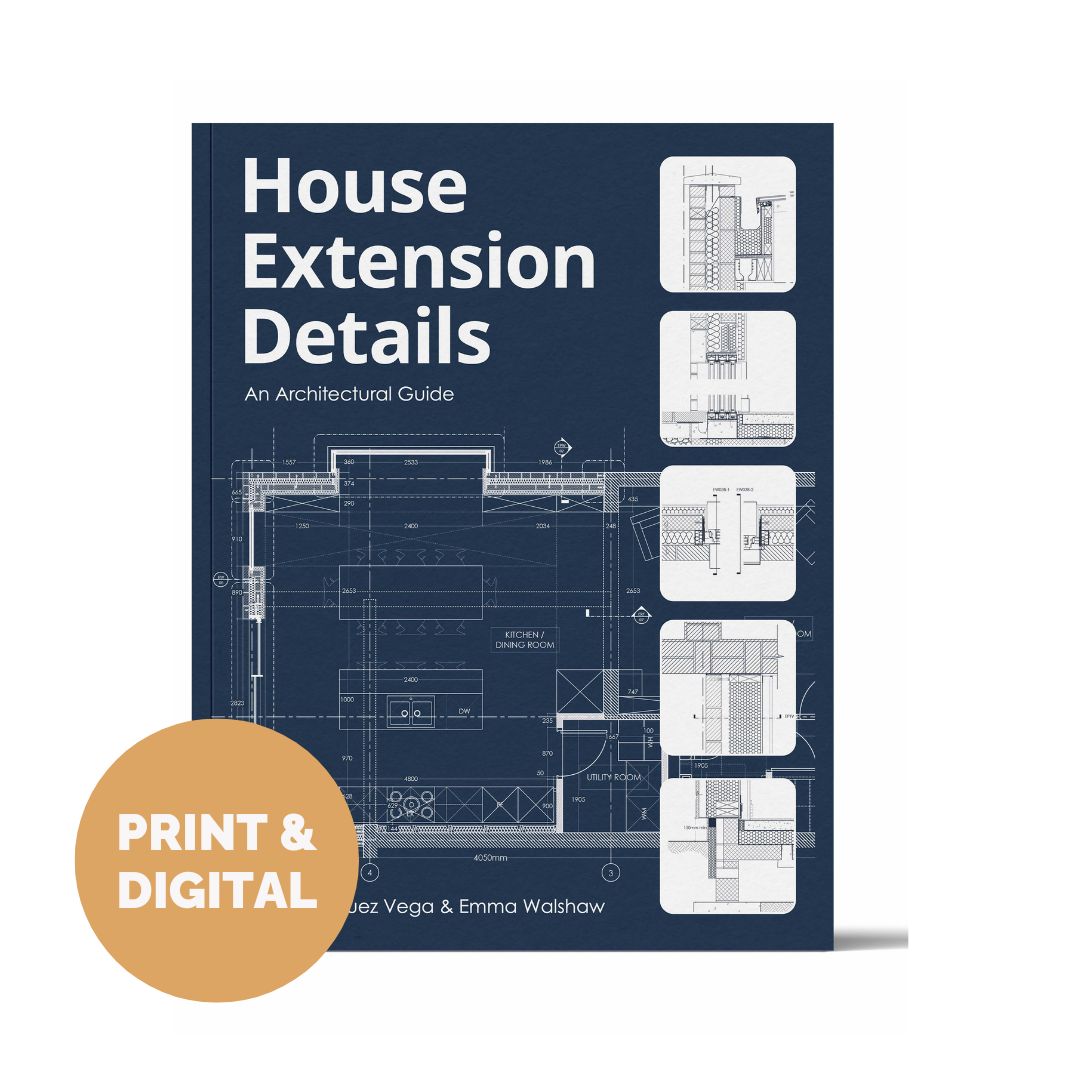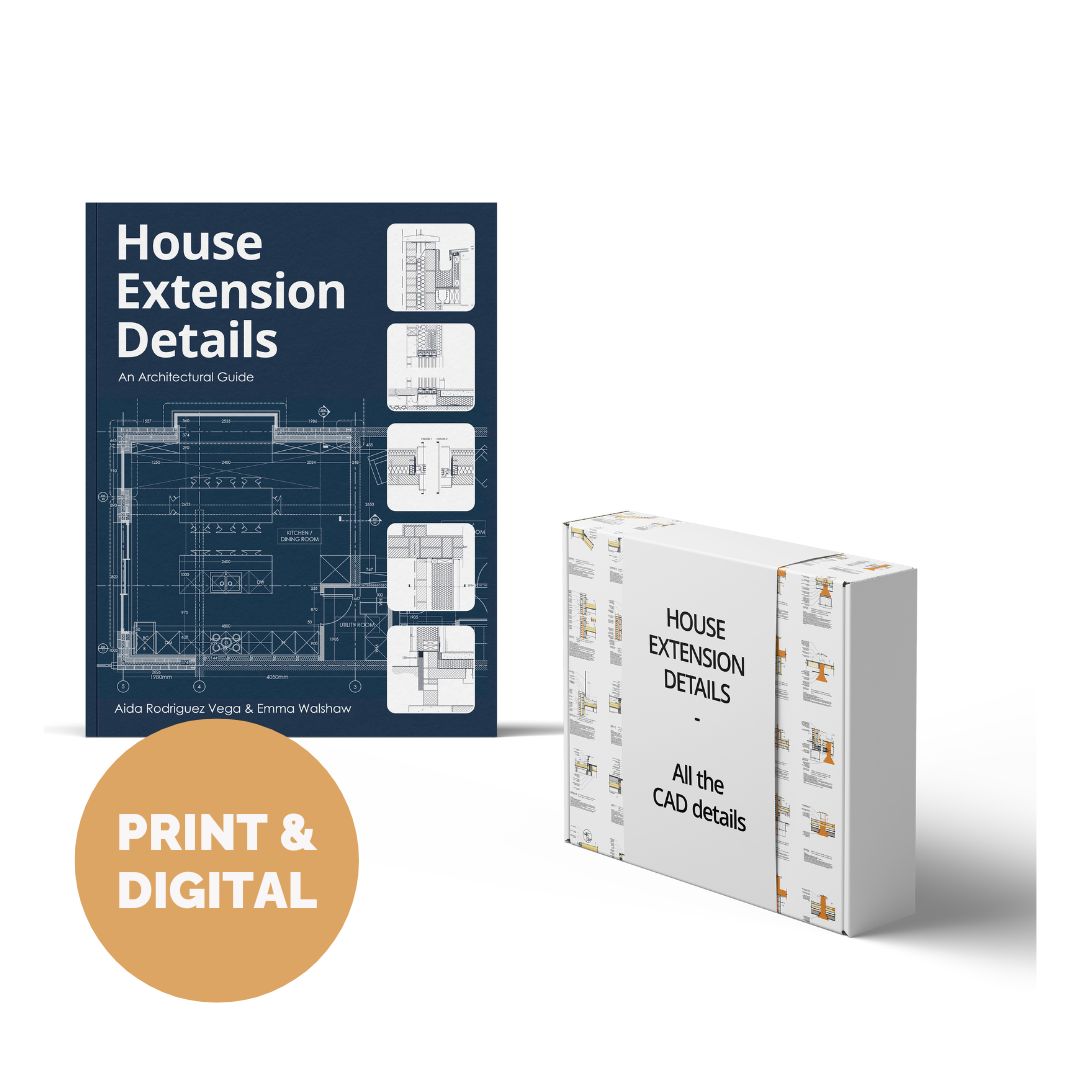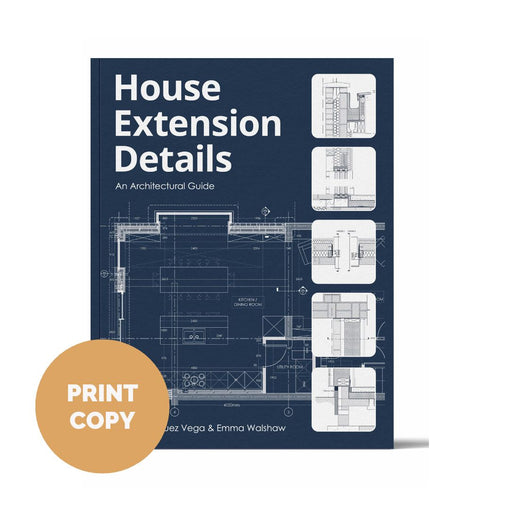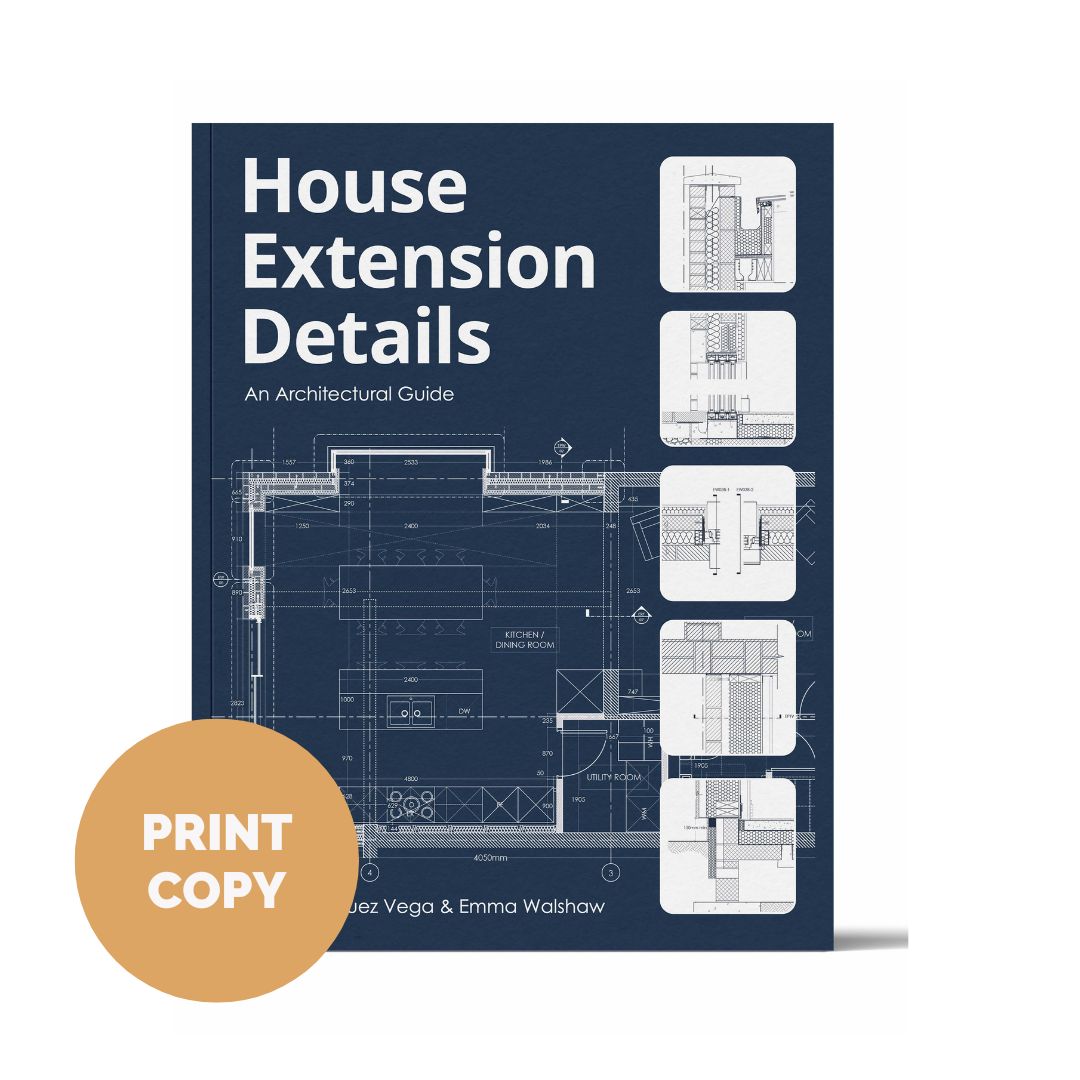About House Extension Details - An Architectural Guide
[Published June 2025]
A must-have resource for architects working on residential projects, House Extension Details offers an extensive collection of construction drawings and guidance designed to support your design and detailing process from planning to completion.
Get the full experience with our complete digital toolkit for house extensions. This all-in-one bundle includes the PDF & PRINT House Extension Details Book, CAD details, and 3D SketchUp models—giving you everything you need to visualise, communicate, and construct with confidence.
Explore 3D models of real-world construction details, adapt CAD files to your workflow, and gain a clear roadmap from concept to delivery.
📐 What’s in the Book?
- A comprehensive library of 200+ 2D and 3D construction details: walls, foundations, floors, roofs, thresholds, doors, windows, and more
- Multiple build-ups including timber frame, masonry cavity, solid wall retrofits, and low-carbon detailing strategies
- Clear annotation and practical context for how and when to apply the details
- Real-life project guidance, including regulatory considerations, material selection, and sequencing tips


🛠️ Designed For
- Sole traders and small practices needing reliable detailing references
- Architects looking to streamline technical design stages without compromising quality
- Practices working with retrofits, heritage buildings, or tight urban sites where custom detailing is key





What do I get?
House Extension Design – A Practical Guide for Architects Print + Bundle 3 includes:
1. House Extension Details - Hardback Book
2. PDF file of the book
3. 2D details in CAD format as dwg files (AutoCad 2010)
4. 3D details in SKP format for SketchUp (version 2024)
Details drawn in metric units
PLUS BONUS CONTENT:
PDF Extension Example Planning Drawing Set
PDF Extension Example Stage 4 / 5 GA Drawing Set
PDF U-Value Quick Reference Guide
PDF Measured Survey Checklist
PDF House Extension Planning Process Checklist
PDF House Extension Fire Safety Checklist
PDF RIBA Plan of Work House Extension Checklist
Perfect for: Architects looking for the full toolkit to help run their extension projects with ease, precision and speed.
How do I get it?
Print Copy – Please allow up to 2 weeks for delivery of your print copy.
You’ll receive email updates once your order is on its way, so be sure to enter the correct email address at checkout to receive your tracking information.
Digital Copy – After purchase you will receive an email confirming your order along with the download link to download your digital book.
Please check your junk or spam folders. If you haven't received your link after about 10 minutes, please contact us.
System Requirements: Please note this package includes a pdf file which is large in size. Make sure you have a good internet connection, and download the file to a laptop or pc for best results.
Bundle 3 - The CAD Details, the SketchUp Files and Bonuses
The CAD Details
In addition to the PDF file of the book, bundle two gives you all of the 2D CAD details that are featured in the book.
We also provide the .ctb plotstyle file so that you can easily print the details in the same style as seen in the book.
The CAD details are provided in .dwg format, suitable for use in AutoCAD version 2010 or more recent.
All the CAD details at your fingertips to explore and edit.



The SketchUp Files
Bundle 3 also includes the SketchUp models. The models are easily editable and compatible with version 2022 of SketchUp and any later versions.
This is a great opportunity to explore the 3d details and understand how the detail is put together. Each detail is saved with it's own scene so you can easily navigate through the model files.
Plenty of 3D magic for you to enjoy!



Extra Bonuses!
Bundle 3 includes some extra bonuses that we have put together to help you along with your extension projects.
- Extension Example Planning Drawing Set
- Extension Example Stage 4 / 5 GA Drawing Set
- U-Value Quick Reference Guide
- House Extension Fire Safety Checklist
- Measured Survey Checklist
- Planning Process for House Extensions
- RIBA Plan of Work Checklist for House Extensions


Testimonials
Encyclopaedic in its depth and completely unique and comprehensive. It should be an ally to any architectural designer - student or experienced professional. This is the best piece of architectural writing I've seen, if only I had this a decade ago throughout my university years - a lot of mistakes would've been avoided. Incredible work.
Liam Briggs - Chartered Architectural Technologist
A clear, beautifully presented technical resource and an invaluable reference for designers working in residential settings. It's accessible at all levels - starting from first principles and expanding into detailed design thinking through the chapters. A fantastic, comprehensive guide - truly an extension bible!
Sonia Brookes - Architect
The book's thoroughness is truly impressive. Each detail is carefully broken down with clear explanations, well-cited sources and visually compelling 3D illustrations. It succeeds in taking a complex subject and presenting it in a format that is both accessible and easy to understand.
Joe Hyett - Chartered Architectural Technologist
Wow, what a great book for the UK market! This is the best book for anyone struggling to understand extensions. Well done guys, you nailed it.
Sonda Mvula - Architectural Designer and Director



Other Books in This Range
Need some clarification?
Check out our Books - Further Information page by clicking the button below. This clarifies the books available, who they are for, what you get and any other questions you might have.
Frequently Asked Questions
*PLEASE NOTE: If you are a university, institution, or library, the digital books are not permitted for purchase. You can purchase hard copies by clicking the link above, or you can check out the other options available using this link. Alternatively, feel free to contact our team at

