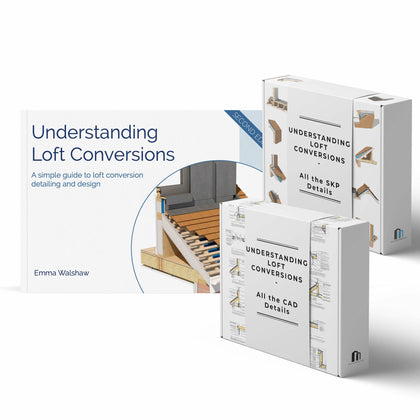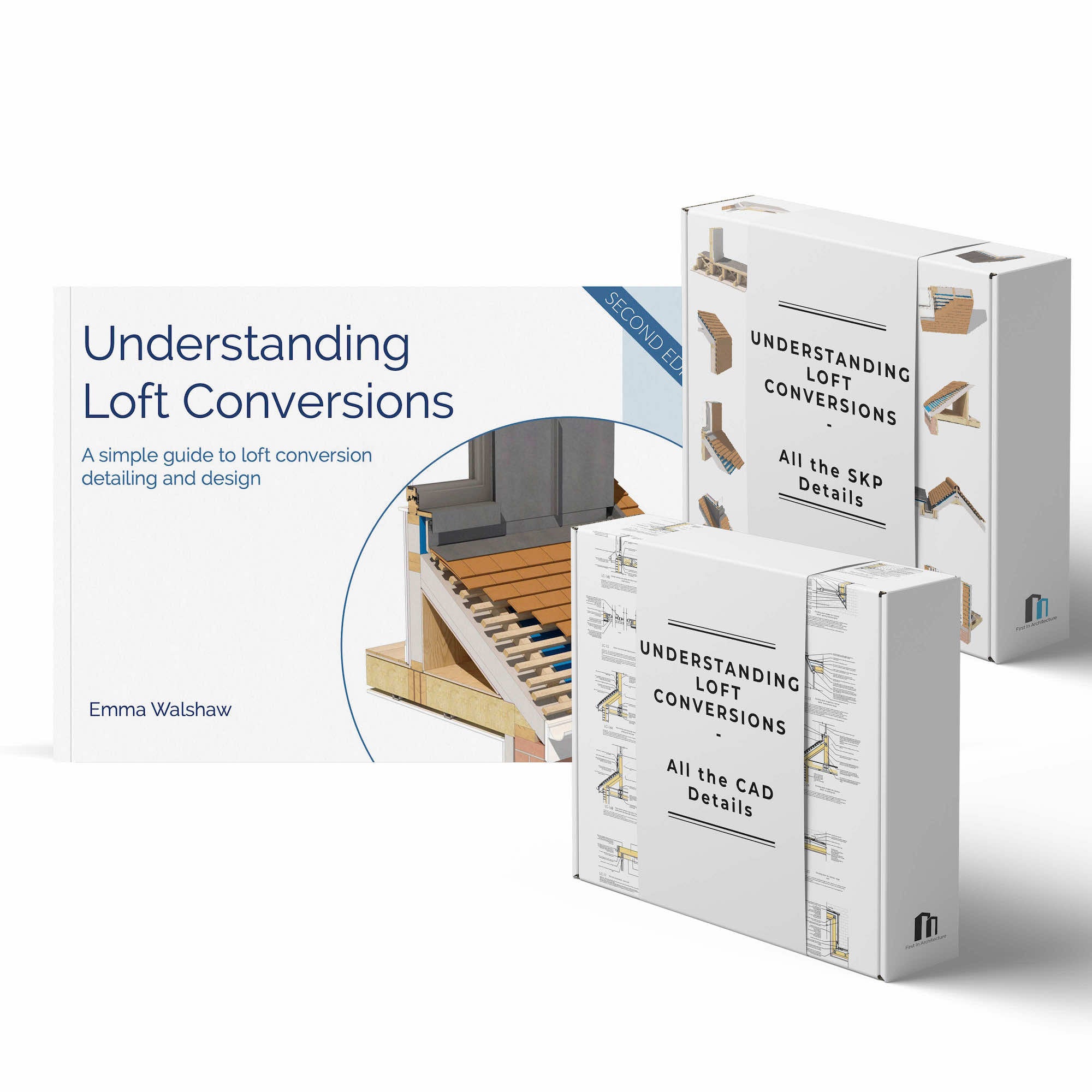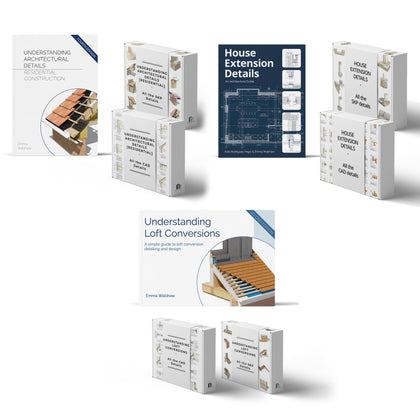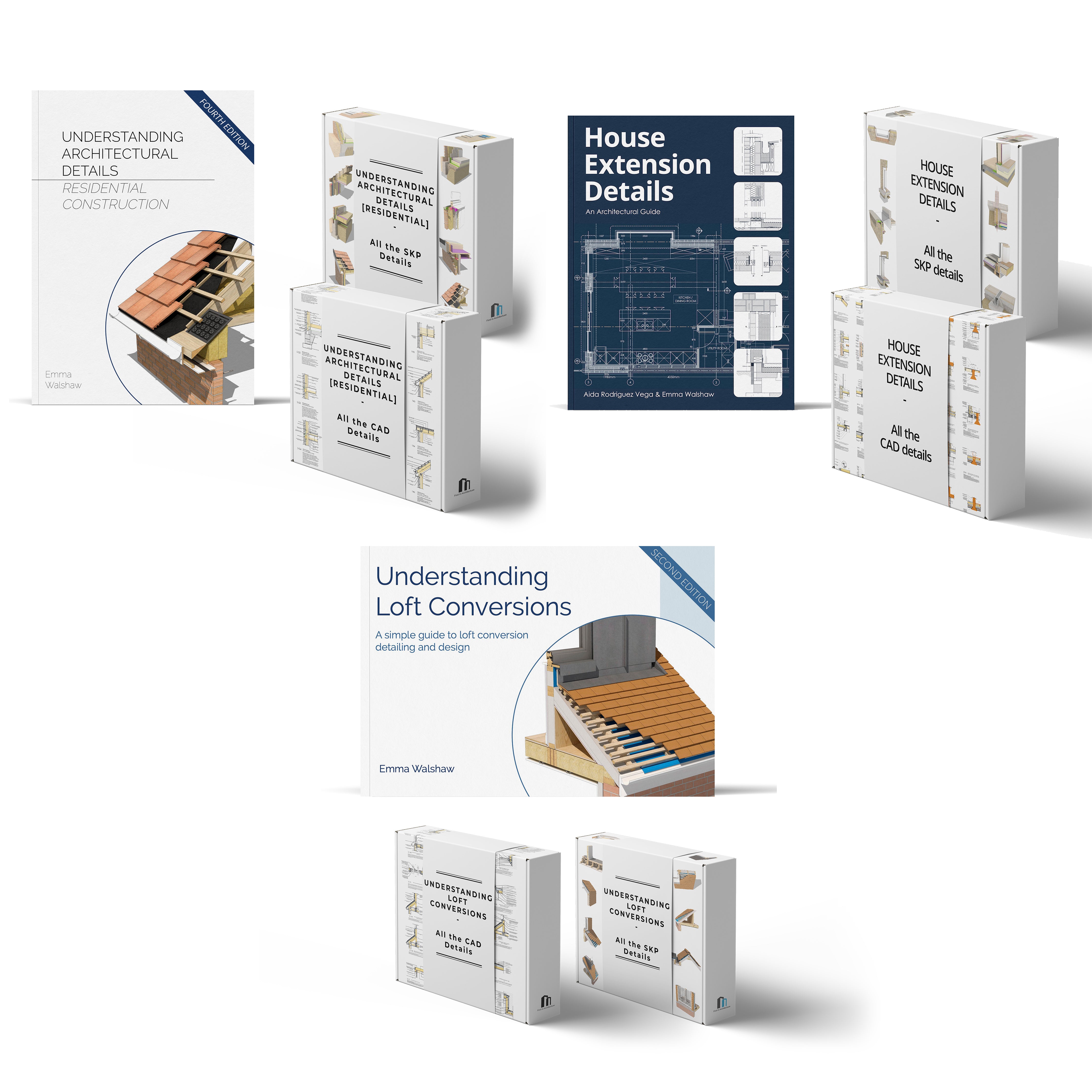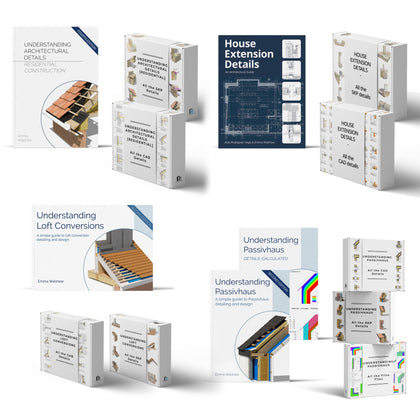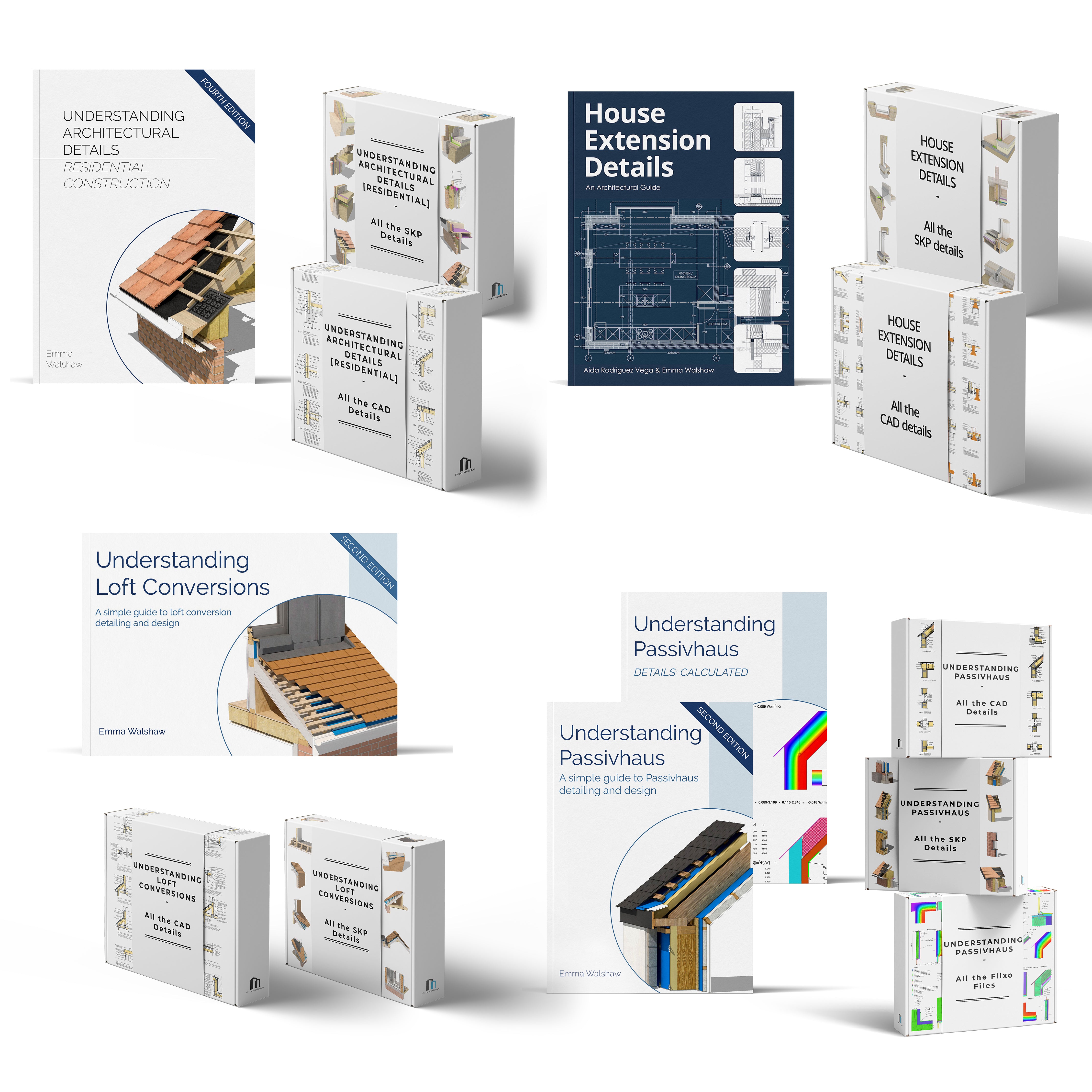About Understanding Loft Conversions
[Published July 2022]
Understanding Loft Conversions is a simple guide to carrying out a loft conversion. The book explains the main considerations required to carry out a loft conversion, and explores numerous construction methods for achieving conversions of different types.
The book features over 40 construction details, in 2D and 3D. All of these details are available to download in CAD and SketchUp format! (see Bundles 2 and 3 for the cad and SketchUp options)
NEW TO THE 2ND EDITION
All the details have been updated in line with the new Building Regulations changes issued in June 2022.
The Existing Building
- Roof type
- Party walls
- Load bearing walls
- Foundations
Planning and Regulations
- Planning and permitted development
- Building regulations
- Fire safety
New Structure
- Floors
- Roof structure
- Dormers and roof extensions
- Insulation
- Stairs
- Windows and doors
- Materials
Construction Details
- General loft details
- Front dormer window details
- Rear dormer extension details
- Zinc standing seam details
- Faceted zinc dormer details
- Velux detials
How this book will help you
Gain a better understanding of how loft conversions work
Improve your technical ability
Save a huge amount of time searching for details
Edit and develop the CAD files into your own detail library
Explore the 3D SketchUp files to improve your understanding of loft conversions

Who is it for?
students | graduates | professionals | tutors | professors
This book is really useful to quite a few different people:
Professionals use the book as a reference as a starting point for their own projects.
Students looking to increase their knowledge of residential construction and extensions.
Graduates use the book to take out into the workplace and use as a reference.
Self Builders looking to gain a better understanding of loft conversions in a clear and visual way.
The book is also highly recommended by many tutors, lecturers and professors who teach construction at colleges and universities around the globe.


What do I get?
Understanding Loft Conversions Bundle 1 includes:
PDF file of the book
2D details in CAD format as dwg files (version 2010)
UK Construction methods
Details drawn in metric units
How do I get it?
After purchase you will receive an email confirming your order - so please make sure you enter your email address correctly.
You will then receive a second email with the download link to get your book. Please check your junk or spam folders!
If you haven't received your link after about 10 minutes - please contact us.
Bundle 2 - The CAD Details
In addition to the PDF file of the book, bundle two gives you all of the 2D CAD details that are featured in the book.
We also provide the .ctb plotstyle file so that you can easily print the details in the same style as seen in the book.
The CAD details are provided in .dwg format, suitable for use in AutoCAD version 2010 or more recent.
All the cad details at your fingertips to explore and edit.



Testimonials
Should have had this several years ago. Concise , accurate, informative, all things that facilitate accurate presentation for both Building Control and the client.
Gordon - Architect
I am a planner and as such my knowledge about the technical side of designing loft extension is very limited, but your book is helping me to understand more. It is well written with a lot of fantastic information.
Tommy - Planner
I have been working as a building design consultant for over 25 years, providing construction drawing for residential projects. I have found the book very informative and the details have made me look at the way I present my construction drawings, as the details are very helpful in portraying how a building fits together. This helps when explaining to contractors. Thank you for your hard work, I have definitely benefited from it.
Gary - Architect
It has been very helpful in broadening my knowledge of construction, what used to be grey areas in my understanding are now bright and clear. Thanks very much!
Taylor - Architect
Other Bundles You Might Be Interested In
Bundle 1 includes just the PDF of the book. Bundle 3 includes all the CAD files and SketchUp files from the book.
Need some clarification?
Check out our Books - Further Information page by clicking the button below. This clarifies the books available, who they are for, what you get and any other questions you might have.
Looking for a hard copy?
You can get the paperback version of this book on Amazon.com.
FAQ
*PLEASE NOTE: If you are a university, institution, or library, the digital books are not permitted for purchase. You can purchase hard copies by clicking the link above, or you can check out the other options available using this link. Alternatively, feel free to contact our team at




