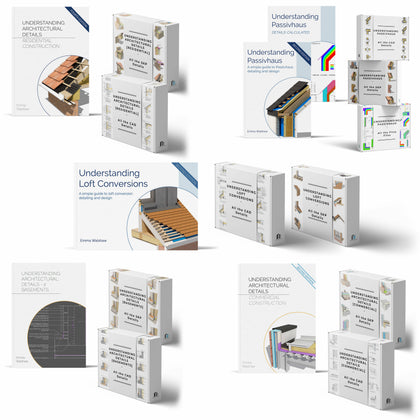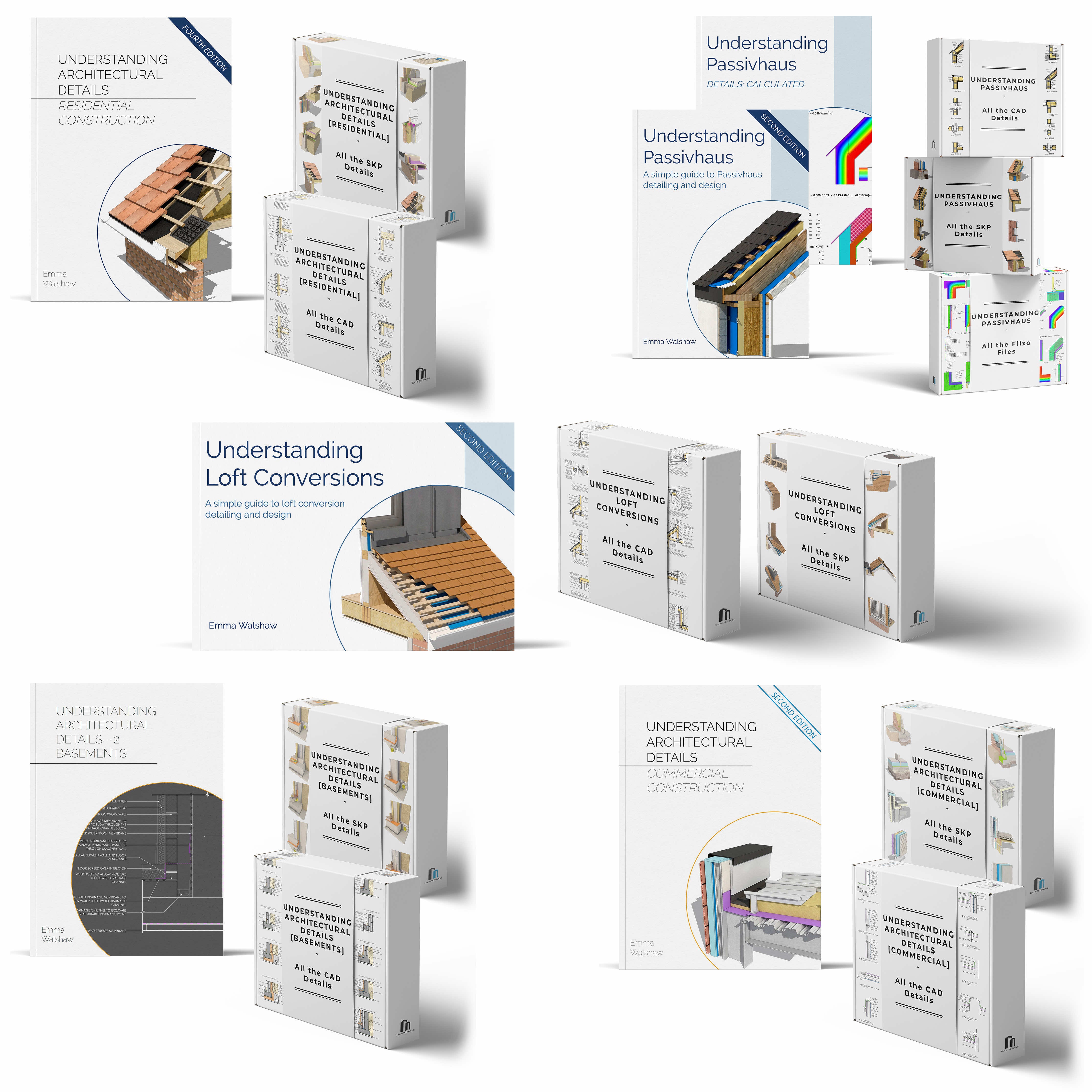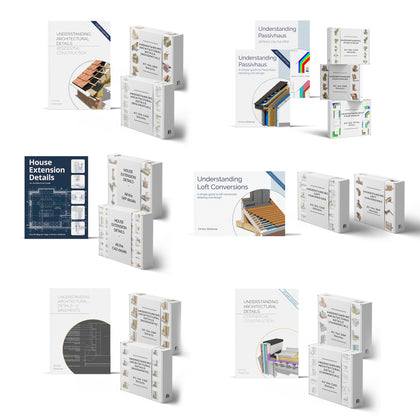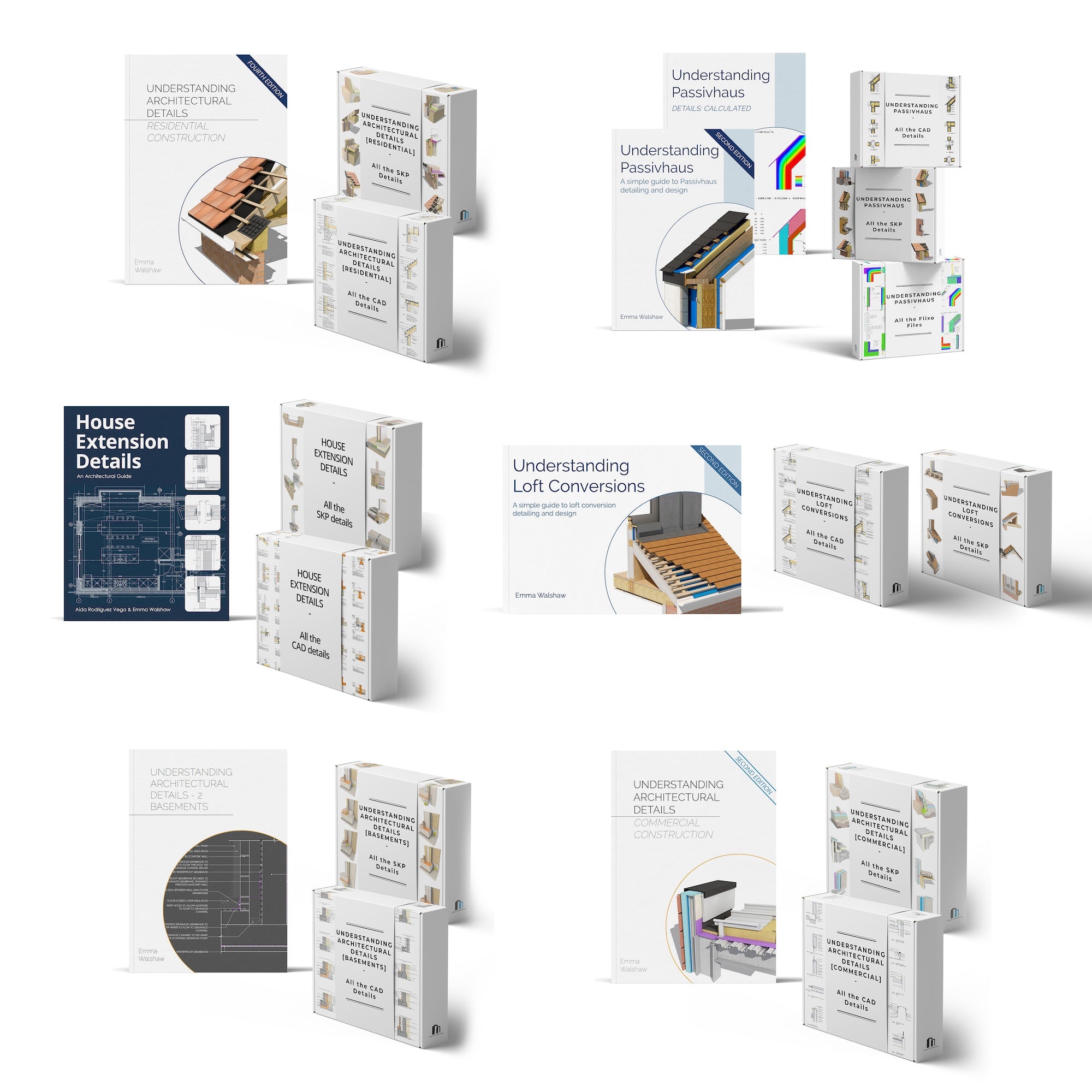About Understanding Passivhaus
[Published Sept 2020]
Understanding Passivhaus is a simple guide to the Passivhaus standard. The book explains the principles behind Passivhaus thinking, and explores numerous construction methods for achieving the Passivhaus standard.
The book features over 60 construction details, in 2D and 3D. All of these details are available to download in CAD and SketchUp format!
What is a Passivhaus?
- why design a Passivhaus?
- PHPP
- Certification
Types of Construction
- masonry construction
- timber frame
- structural insulated panels (SIPS)
- insulated concrete formwork (ICF)
- Mixed methods of construction
Principles of Passivhaus Design
- technical requirements
- building fabric
- form factor
- insulation
- thermal bridge
- airtightness and air leakage
- building services and ventilation
- windows
- solar design
- shading
- summer ventilation
- roof lights
Construction Details
- solid concrete with rendered external insulation
- insulated concrete formwork
- solid masonry with larsen trusses
- masonry cavity wall
- timber frame with larsen trusses
- timber I joist frame
- SIPS construction
- timber frame with external render
Case Studies
A selection of wonderful examples of Passivhaus designs and construction methods, with more case studies added for this second edition.
About Details: Calculated
Details: Calculated is packed full of thermal calculations of all the details, with descriptive images and thermal field diagrams. It includes in depth information on thermal bridges, Psi values, window optimisation, fRSI values and plenty more!
Plus, Details: Calculated also includes all the Flixo files for download so you can adjust and edit the files, explore the results and gain a deep understanding of thermal bridging and Psi values.



What are Flixo files?
With this copy of Details-Calculated, you have the Flixo file for every detail including a report like the sample above.
You can easily modify dimensions and materials. And the boundary conditions and reporting formats.
If you supply your name, email address, and country, Flixo provides a free 30-day trial Flixo license.
Flixo includes a free online manual that is searchable.
And the Flixo YouTube channel includes over 30 short videos on both basic techniques and particular subjects.
How this book will help you
Gain a better understanding of the Passivhaus standard
Understand the basic principles of detailing a Passivhaus
Learn about the different construction methods that can be used for Passivhaus design
Improve your technical ability
Increase your knowledge of one of the fastest growing energy performance standards in the world
Save a huge amount of time searching for details
Edit and develop the CAD files into your own detail library
Explore the 3D SketchUp files to improve your understanding of the Passivhaus design

Who is it for?
students | graduates | professionals | tutors | professors
This book is really useful to quite a few different people:
Students looking to increase their knowledge of Passivhaus and low energy buildings.
Graduates use the book to take out into the workplace and use as a reference.
Professionals use the book as a reference as they embark on new low energy projects or their first Passivhaus project.
Self Builders looking to gain an understanding of Passivhaus design in a clear and visual way.
The book is also highly recommended by many tutors, lecturers and professors who teach construction at colleges and universities around the globe.


What do I get?
Understanding Passivhaus Bundle 4 includes:
PDF file of the book
2D details in CAD format as dwg files (version 2010)
3D details in SKP format for SketchUp (version 2015)
Details:Calculated book
All the FLIXO files featured in Details: Calculated
How do I get it?
After purchase you will receive an email confirming your order - so please make sure you enter your email address correctly.
You will then receive a second email with the download link to get your book. Please check your junk or spam folders!
If you haven't received your link after about 10 minutes - please contact us.
System Requirements: Please note this package includes pdf, .dwg and skp files which are large in size. Make sure you have a good internet connection, and download the files to a laptop or pc for best results.
Bundle 4 - The CAD Details, SketchUp files, Details Calculated & Flixo Files
The CAD Details
In addition to the PDF file of the book, bundle two gives you all of the 2D CAD details that are featured in the book.
We also provide the .ctb plotstyle file so that you can easily print the details in the same style as seen in the book.
The CAD details are provided in .dwg format, suitable for use in AutoCAD version 2010 or more recent.
All the cad details at your fingertips to explore and edit.



The SketchUp Files
Bundle 3 also includes the SketchUp models. The models are easily editable and compatible with version 2015 of SketchUp and any later versions.
This is a great opportunity to explore the 3d details and understand how the detail is put together. Each detail is saved with it's own scene so you can easily navigate through the model files.
Plenty of 3D magic for you to enjoy!



Details Calculated and Flixo
Bundle 4 is the ultimate Passivhaus Bundle. Not only does it include all of the 2D CAD details in the book, it also includes the 3D SketchUp files.
In addition to this, Bundle 4 includes Details:Calculated. A completely separate book that includes all of the thermal calculations of the details from the book. These calculations are carried out in Flixo, a software for analysing thermal bridging that allows you to visualise weak points in your construction using isotherms and temperature curves.
The Flixo files are fully editable so you can adjust the construction build ups to suit your needs. Flixo can be downloaded as a free trial from the Flixo website.

Testimonials
AMAZING!
This is exactly what I have been looking for. Having brought Emma’s previous books, I knew this was going to be informative and easy to read but the level of detail Emma has gone to with this book is amazing.
I can’t wait to use this book in my final year at university and throughout my career.
Jasmine - Architecture Student
I am glad I stumbled upon your website. I have been looking for a simplified (but still technical) approach to Passivehouse. It looks like you put a lot of work into this book (and the details), I just wanted to let you know work like this is very much appreciated. It will be a big help as I continue on my journey of Passive House design and overall environmentally friendly construction methods here in Canada.
Wojtek- Architect
I have just finished reading your book Understanding Passivhaus and wanted to congratulate you on creating something so concise yet useful and comprehensive.
It was a really useful introduction to the broad principles of Passivhaus design and the further reading list also looks as though it will prove very helpful.
Matthew - Architect
Thanks for the ebook. It proved very useful for the Passivhaus Designer exam revision which was my original motivation for the purchase. Looking forward to a more leisurely read through now without the pressure and hopefully applying some of it to upcoming projects.
Mark - Architect
As featured in

Other Books in This Range
Bundle 2 includes all the CAD (dwg) files from the book, Bundle 3 includes all the CAD (dwg) files from the book and all the SketchUp files.
The full package includes the three Understanding Architectural Details books plus the Passivhaus book with all associated digital files. This is the ultimate bundle for UK construction.
Need some clarification?
Check out our Books - Further Information page by clicking the button below. This clarifies the books available, who they are for, what you get and any other questions you might have.
Looking for a hard copy?
You can get the paperback version of this book on Amazon.com.
FAQ
*PLEASE NOTE: If you are a university, institution, or library, the digital books are not permitted for purchase. You can purchase hard copies by clicking the link above, or you can check out the other options available using this link. Alternatively, feel free to contact our team at









