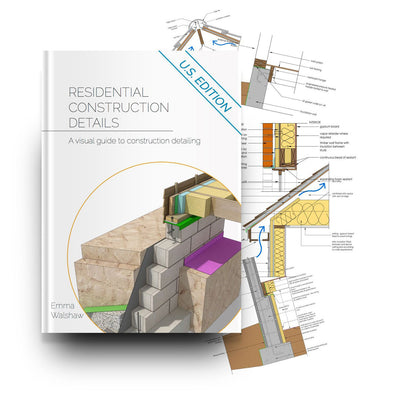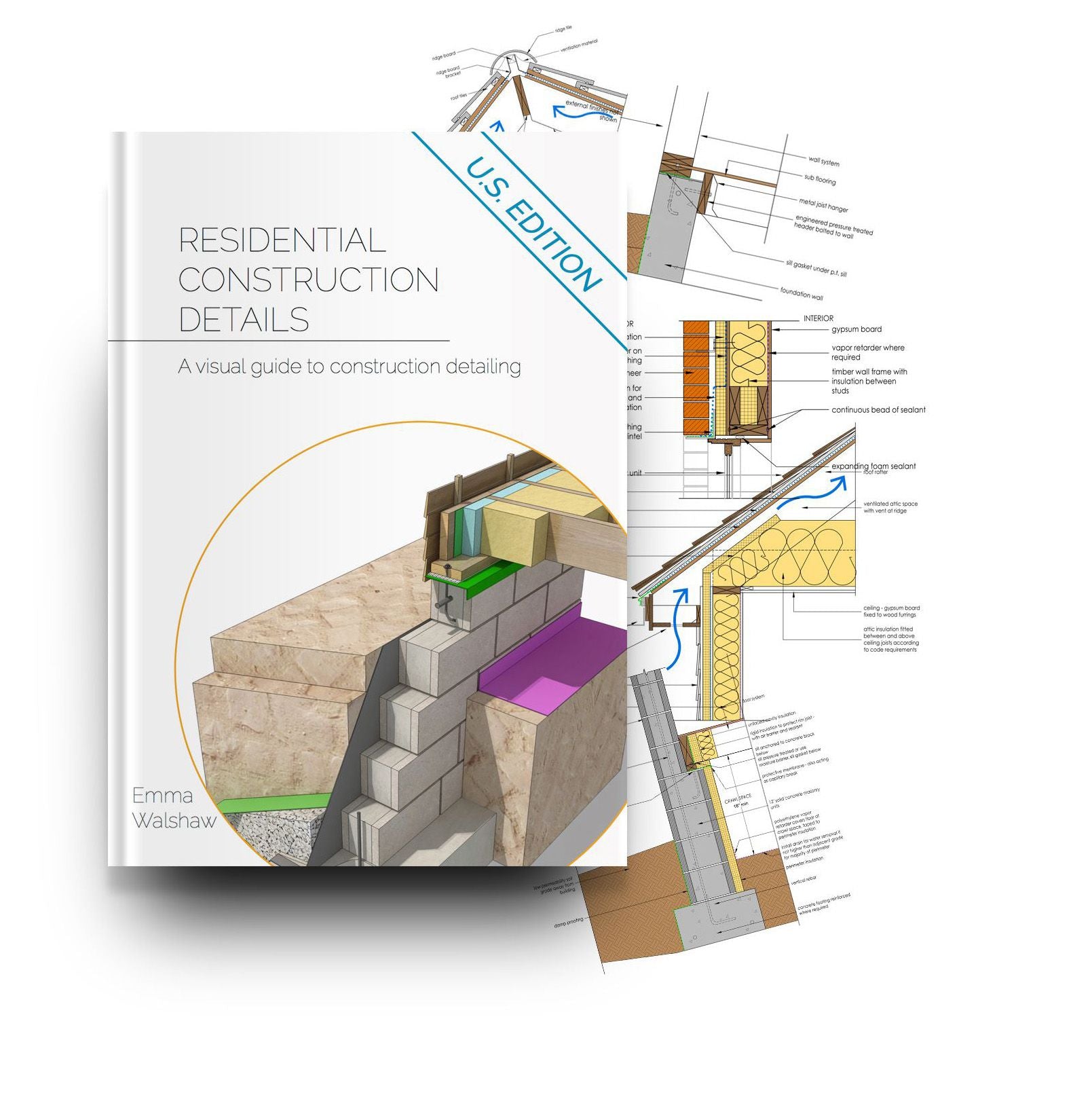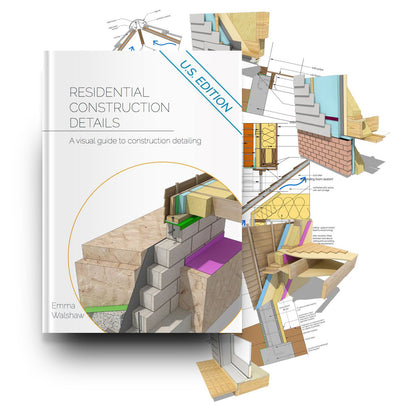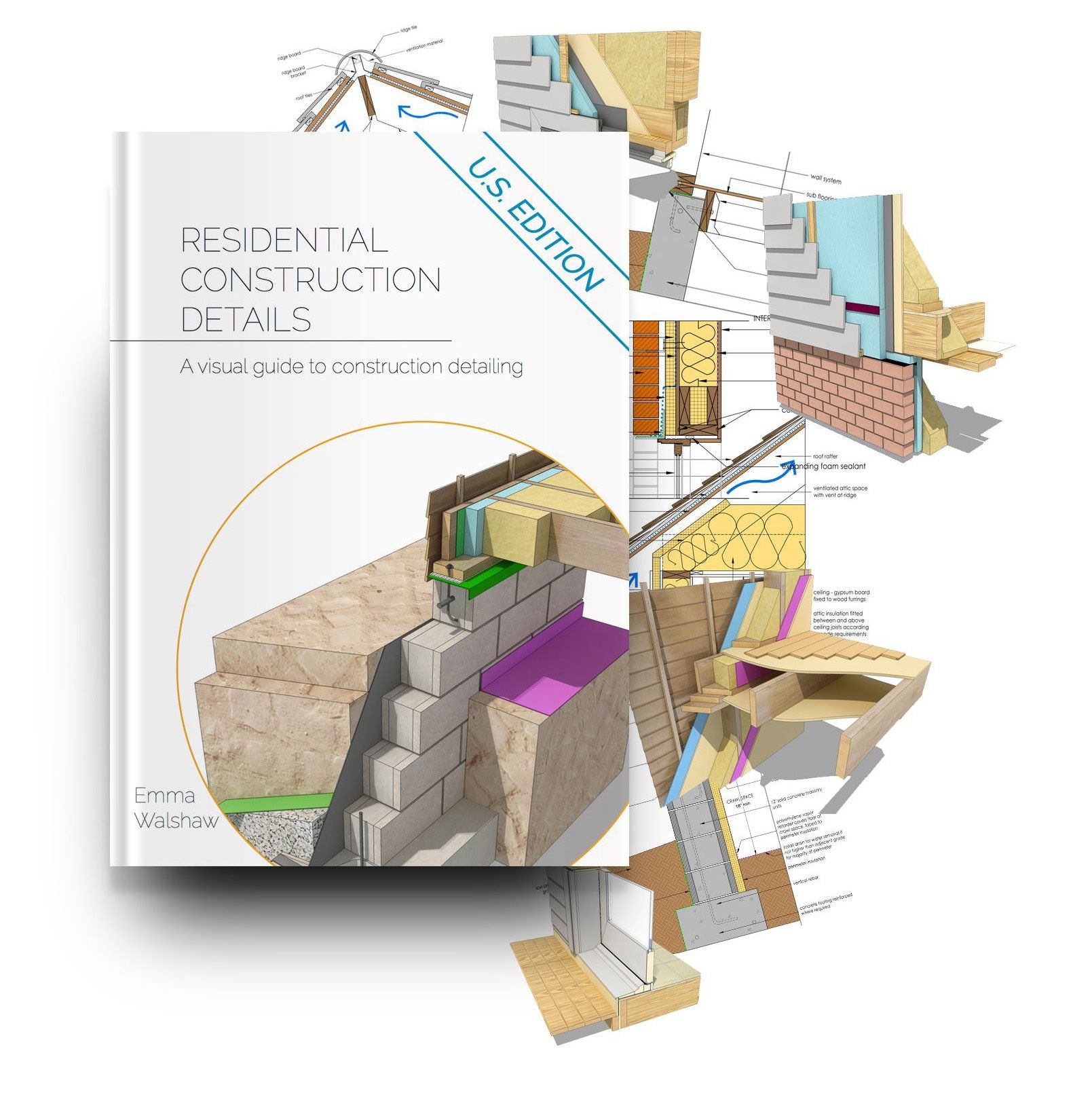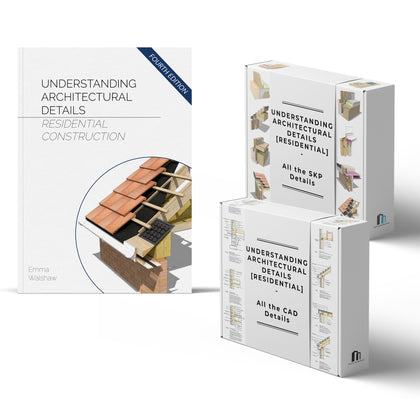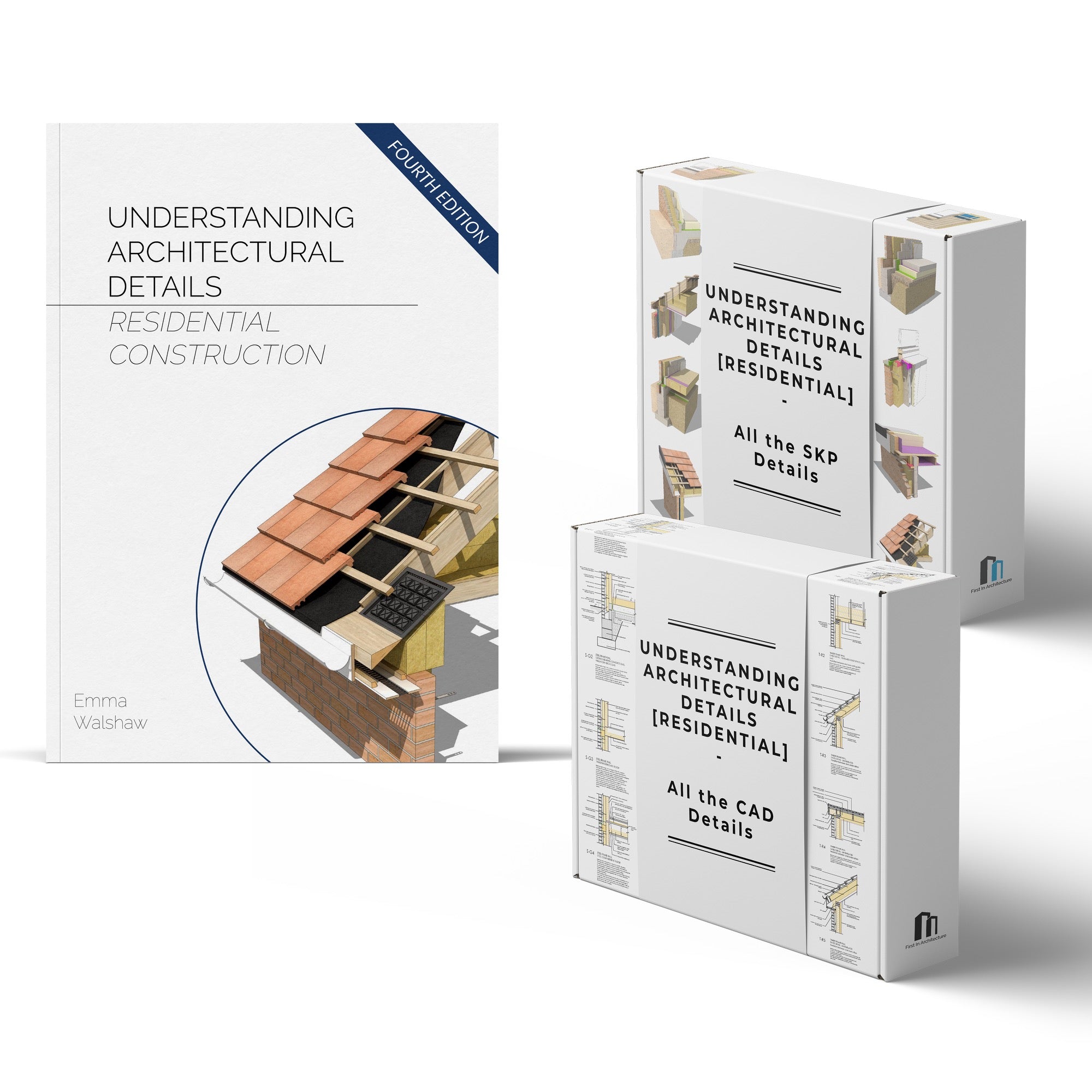Residential Construction Details
[Published Sept 2016]
Residential Construction Details is explores a range of residential construction methods, based on US standards. The book is packed full of over 150 construction details in 2D, and 140 construction details in 3D.
We look at the principles behind construction detailing, and delve deep into each area of the building to make sure you have a full understanding of construction design.
Foundations
- slab on grade
- pier and grade beam systems
- foundation walls
Floors
- joist floor systems
- girder floor systems
Crawl Spaces
- unvented crawl spaces
- vented crawl spaces
Walls
- wall construction
- siding
- insulation
- windows
- door thresholds
Basements
- waterproofing
- structure - CMU and concrete construction
- insulating basements
Roofs
- roof construction
- roof finishes
- roof ventilation
- roof insulation
How this book will help you
Gain a better understanding of residential construction
Understand the principles of construction detailing
Understand the functional requirements of a building in relation to the regulations
Learn about the different materials available and their benefits
Improve your technical ability
Increase your skill set to make you more employable
Save a huge amount of time searching for details, over 150 details in one place
Edit and develop the cad files into your own detail library
Explore the 3d sketchup files to improve your understanding of the construction

Who is it for?
students | graduates | professionals | tutors | professors
This book is really useful to quite a few different people:
Students looking to increase their knowledge of construction.
Graduates use the book to take out into the workplace and use as a reference.
Professionals use the book as a reference book and foundation for their construction libraries.
The book is also highly recommended by many tutors, lecturers and professors who teach construction at colleges and universities around the globe.


What do I get?
Residential Construction Details Bundle 1 includes:
PDF file of the book
How do I get it?
After purchase you will receive an email confirming your order - so please make sure you enter your email address correctly.
You will then receive a second email with the download link to get your book. Please check your junk or spam folders!
If you haven't received your link after about 10 minutes - please contact us.

Testimonials
I have been very happy with the contents of Residential Construction Details. I teach computer aided drafting at a technical college as well as I operate an active architectural practice. The details have been very useful to illustrate to my students how details need to be illustrated to insure the proper information is shared with contractors and clients. Thanks for a wonderful product.
John - Architect / Teacher
Residential Construction Details have been an invaluable resource during my studies and have provided me an educational advantage in building science.
Thank you for everything, I look forward to seeing more resources on your website in the future.
Emily - Architecture Student
Let me start with WOW! The PDF/DWG/SKP bundle is incredible! I have been drafting and designing for well over 20 years. This is the most COMPREHENSIVE set of details I have seen in a long time.
What a value too! To be able to illustrate the detail in both 2D and 3D is very useful. The 3D details can be used for scopes of work, plans sets……the list goes on and on.
I have trained a lot of students and architects straight from school on construction methods. This book will simplify the training! The details cover structure, insulation and most importantly the protection of moisture from flashing and house wrap.
To be able to pull a detail off the shelf and manipulate to your needs in a matter of minutes both 2D and 3D is priceless. Close to 300 details 2D & 3D. That’s less than .50 cents each! Nice Job Emma!
Paul - Architect
Thank you Emma! The download worked great. Thank you for putting this resource together. It’s wonderful reference tool for less experienced staff to become familiar with residential construction techniques.
Mark - Architect
Other Books in This Range
Bundle 2 includes all the CAD files from the book. Bundle 3 includes all the CAD files and SketchUp files from the book.
Need some clarification?
Check out our Books - Further Information page by clicking the button below. This clarifies the books available, who they are for, what you get and any other questions you might have.
Looking for a hard copy?
You can get the paperback version of this book on Amazon.com.
FAQ
*PLEASE NOTE: If you are a university, institution, or library, the digital books are not permitted for purchase. You can purchase hard copies by clicking the link above, or you can check out the other options available using this link. Alternatively, feel free to contact our team at

