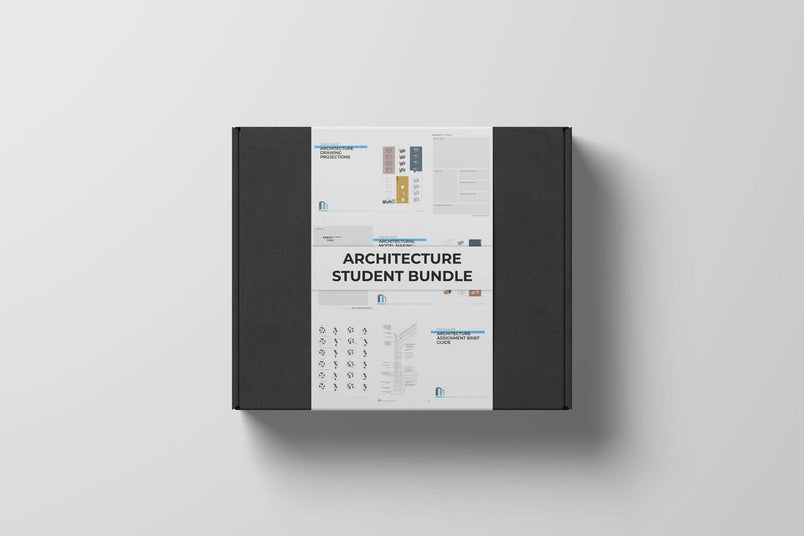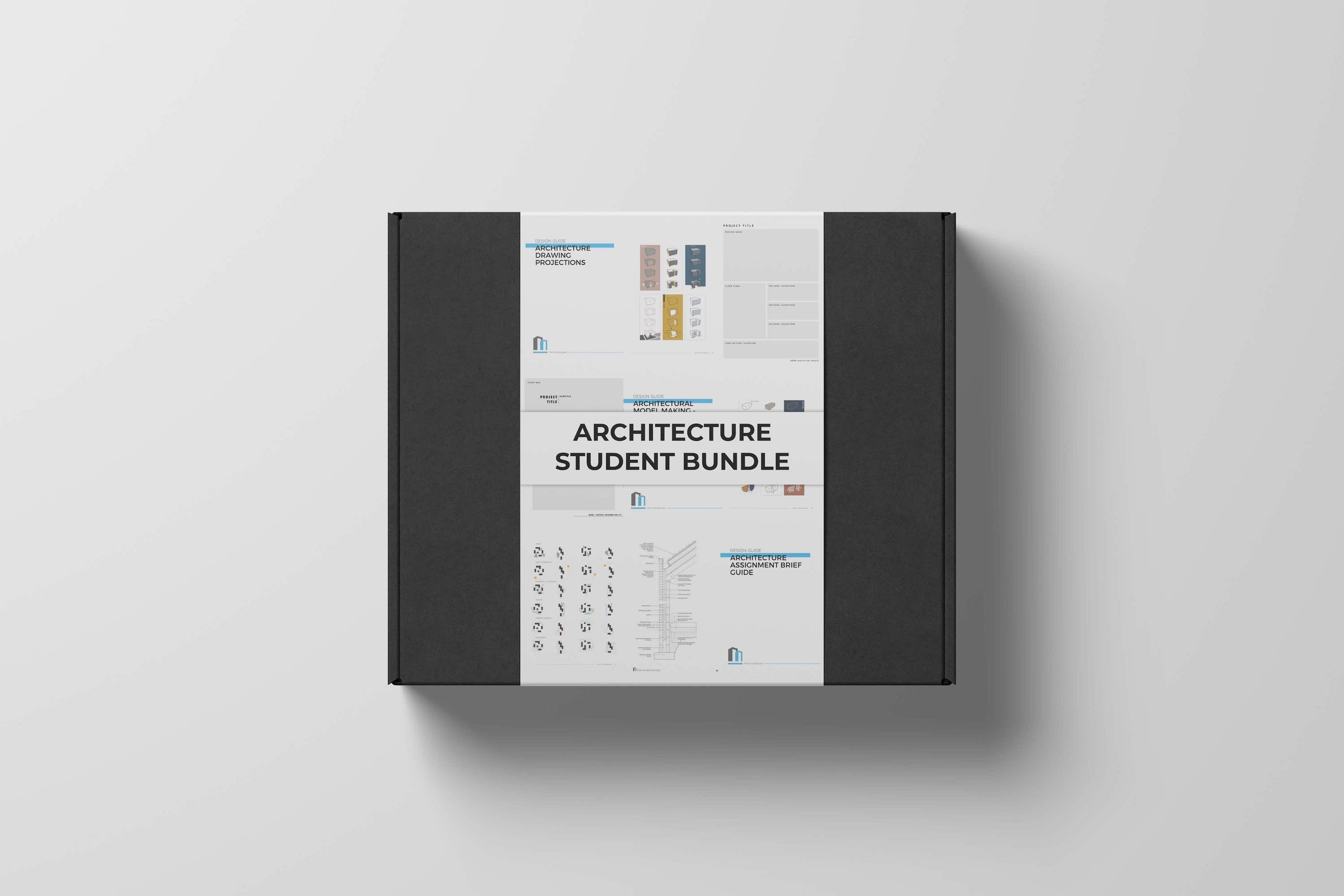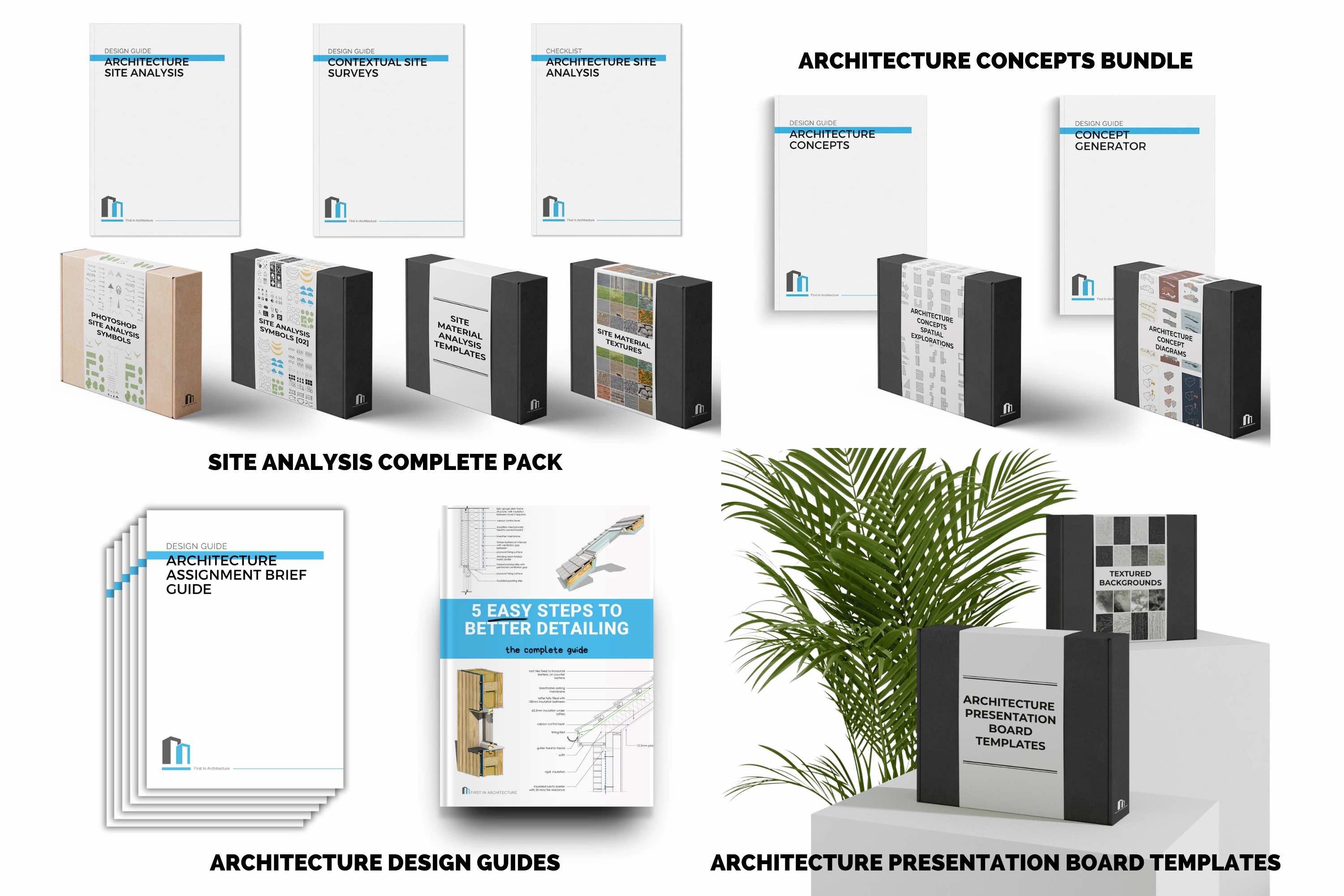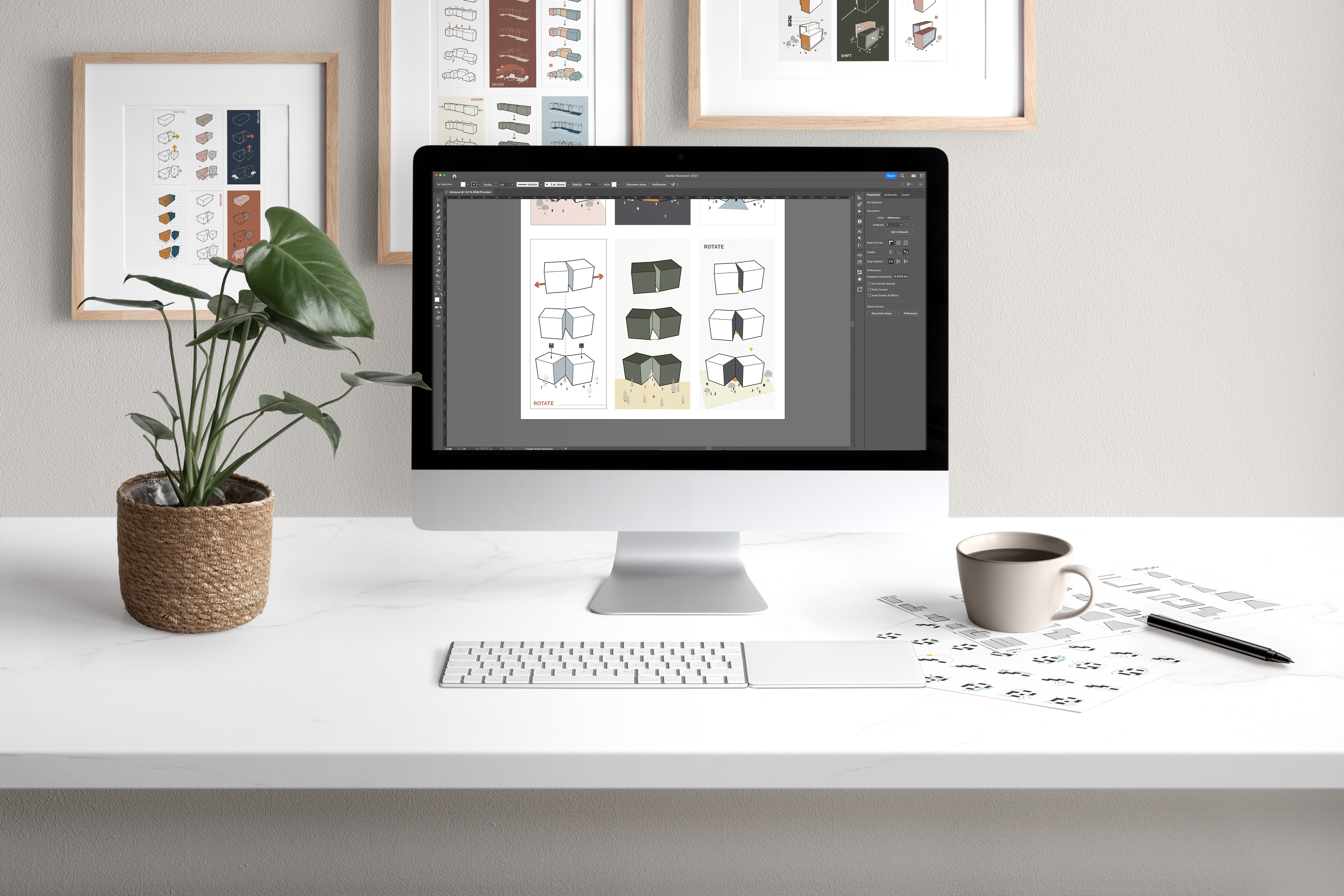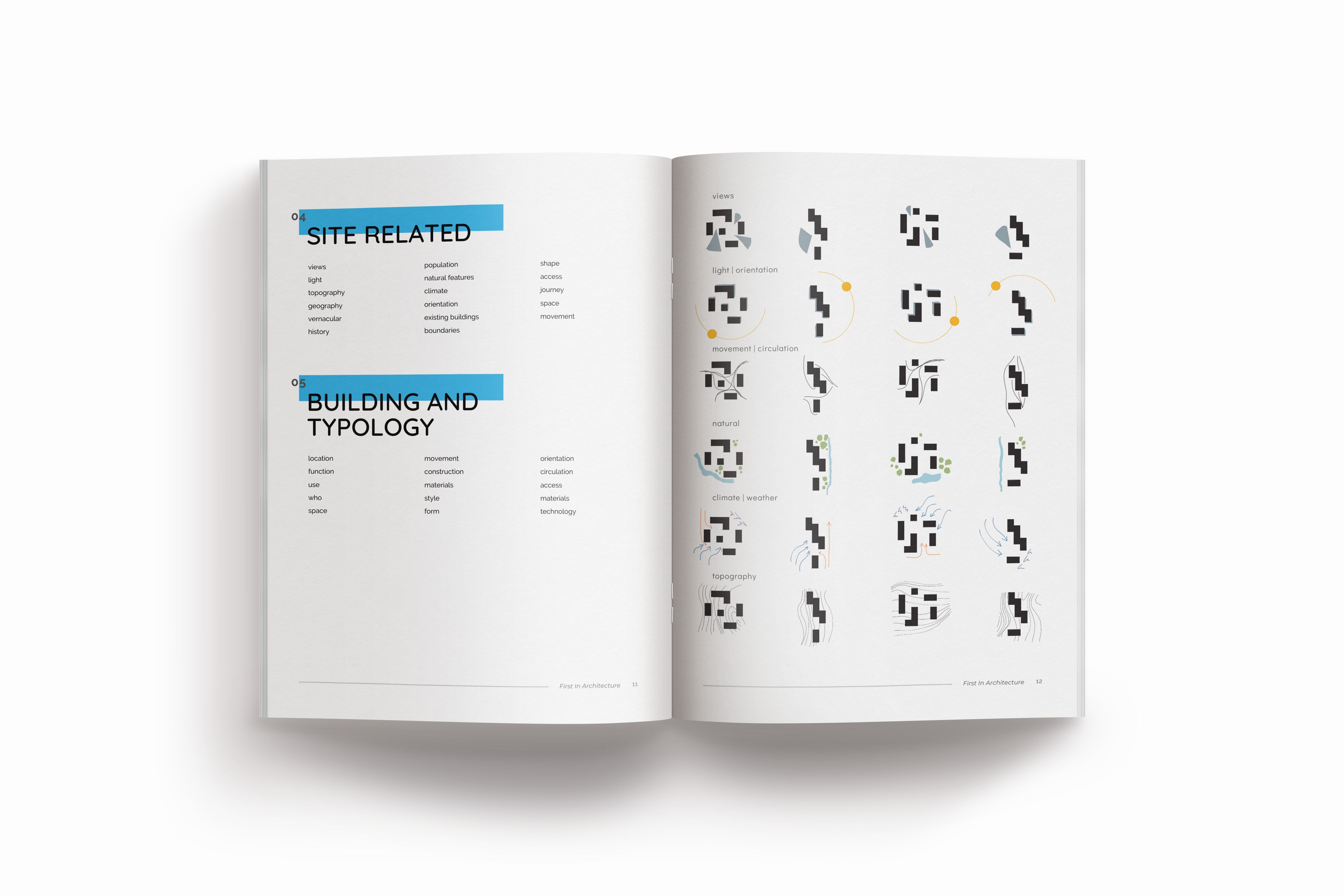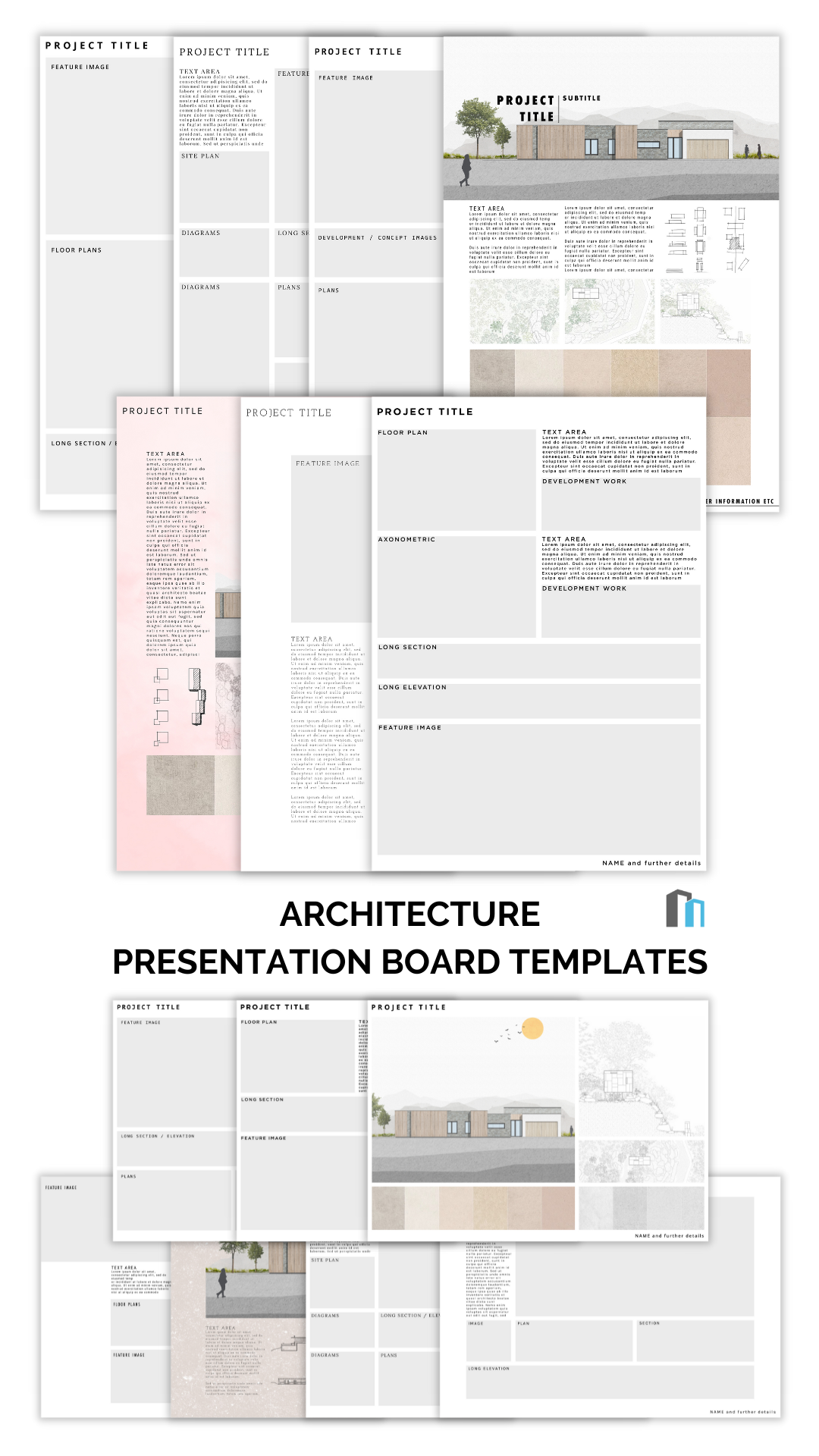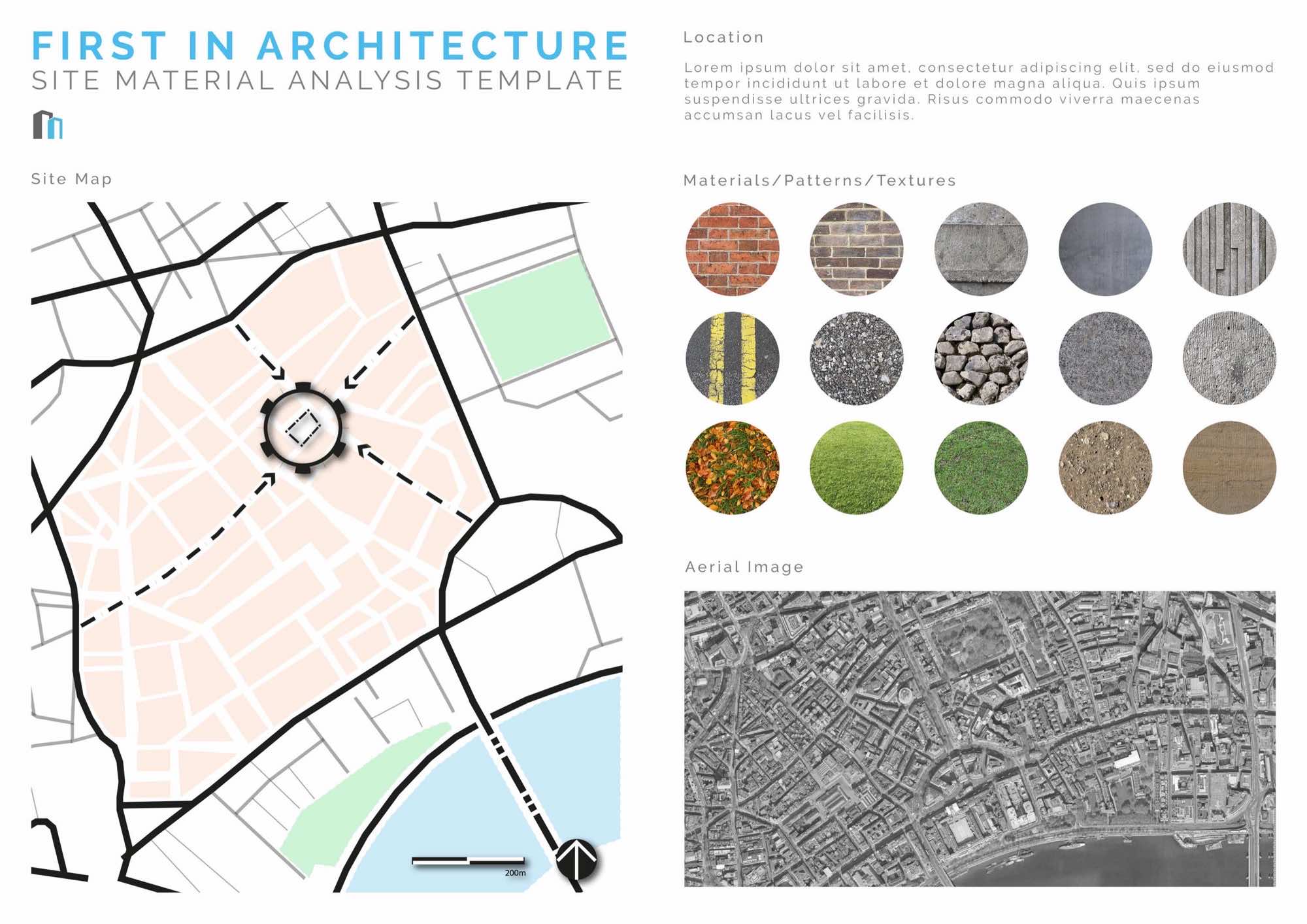About the Template
What's Included?
Everything from the Basic CAD template:
- Two sets of CAD layering according to your needs
- Line weights set up ready to use
- Text and dimension styles ready to use
- Dynamic elevation and Section markers
- Dynamic level markers
- North points
- Dynamic scale bar
- Hatch patterns
- Line weight and style options
- Electrical symbols
- Sun path diagrams (London)
- People blocks in elevation
- People blocks in plan
- Tree blocks in plan and elevation
- Dynamic and standard door blocks
- Dynamic and standard window blocks
- Dynamic and standard furniture blocks
- Stair blocks in plan
- Sanitary and kitchen fittings
- Layout sheets set up in A0, A1, A2, A3 and A4
- Dynamic title blocks on layout sheets for easy input
- Example plan and elevation
- New dynamic car parking blocks
- New dynamic road marking arrows
- New dynamic pedestrian crossing
- New vehicle cad blocks
- New hazard and fire symbols
- New dynamic door/window and room tags
PLUS OVER 450 CAD BLOCKS:
Kitchen Furniture CAD blocks
Bedroom Furniture CAD blocks
Living Room Furniture CAD blocks
Kitchen CAD blocks
Dining Furniture CAD blocks
Bathroom CAD blocks
General Standard Furniture Sizes CAD blocks
Standard Door Sizes CAD blocks
Window CAD blocks in section, elevation and plan
Accessible sanitary facilities CAD blocks
Average sizes of people standing
Average sizes of people sitting
Average wheelchair user dimensions
Site analysis symbols
Steel beam CAD blocks standard and dynamic
More hatches for easy 'match properties'
Dynamic trees for easy scaling
2 Additional title block styles for layout sheets
How the Template Will Help You
Save time - no more painful drawing set up, everything is ready for you to jump in and start drawing and designing your next great project!
Save the hassle - tinkering with your cad layers and plot styles can be painful!
We are saving all the hassle of setting up layout sheets, layers, plot styles so you can do the important stuff!
Easy printing - use the layouts that are ready set up so you can simply print either to pdf or paper print outs!
Guide included - we have included a get started guide that will talk you through all the parts of the template
Simple set up - everything is set up and ready to use
Helps you focus on designing!
We have included all of the standards to you don't have to figure them out.
Layering - a full set of named layers that you can use, correctly coded and colour assigned
Plot Styles - a plot style table that will allow you to get printing straight away, using the colours assigned to the layers
Lineweights - all of the colours assigned to the layers are set up and ready to print in the correct lineweights so you don't have to worry about setting up any of the tricky stuff.
We've done the heavy lifting so it's ready for you to jump in and start designing!
All the blocks, hatches and symbols you need in one place.
With over 450 CAD blocks, you will no longer be spending hours on google looking for the right block - it's all right here!!
Who is it for?
Architects, students, technologists - Anyone looking for a quick and easy way to create a quality drawing!
No-one wants to start drawing from scratch!
There is nothing worse than a blank AutoCAD screen! That is why we have put together this super easy to use template so you can get working straight away.
This template will suit people with a basic understanding and knowledge of AutoCAD. It is not for complete beginners.

What do I get?
The template zip file that will be ready to download instantly includes:
Cad template in metric units (.dwg and .dwt) AutoCAD 2010 or later
Colour table file (.ctb) for printing
Guidance document
This template is the perfect addition to your cad library, helping you save time, and allowing you to adjust it to your requirements.
The template is made with and for AutoCAD. It will work with version 2010 or later. We include a .dwt and .dwg version. While it is possible to import these files into other CAD programs, we have not tested the template in any other softwares so cannot confirm it's compatibility with anything other than AutoCAD.
This template is in METRIC units.
How do I get it?
Super Simple - Instant Access! After purchase you will receive an email confirming your order - so please make sure you enter your email address correctly.
You will then receive a second email with the download link to get your book. Please check your junk or spam folders!
If you haven't received your link after about 10 minutes - please contact us.

Testimonials
I am very happy with the CAD template I purchased. It far exceeded my expectations and the various inclusions within the model will prove to be of great assistance. Top marks for offering so much info for such a small price.
Steve - CIOB
The CAD template has been really useful for me to understand how to set up drawings correctly and saved me lots of time getting everything in one place. Thank you!
Clare - Architecture Student








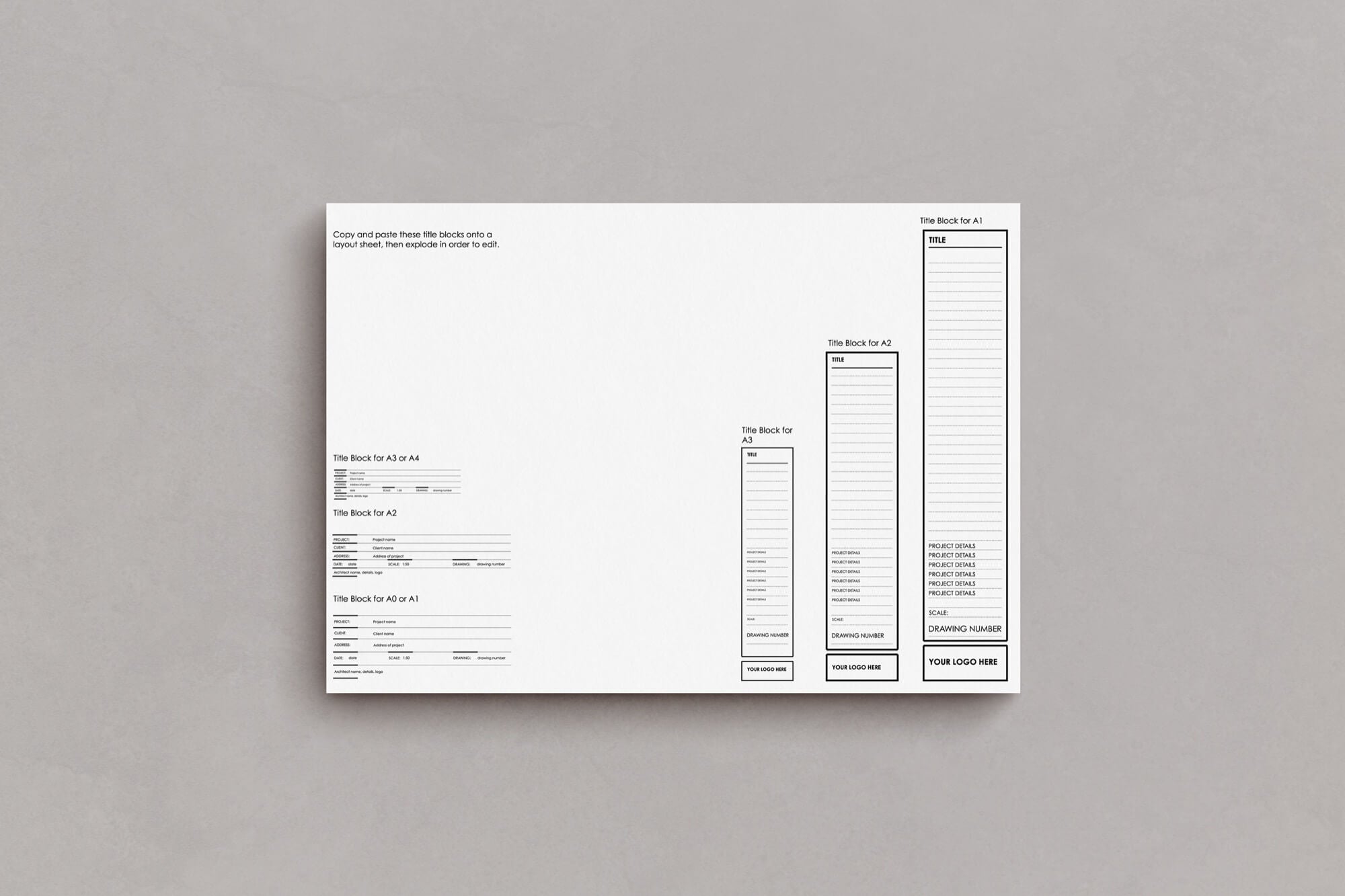




![FIA Standard CAD Template Basic [UK Metric]](http://first-in-architecture.myshopify.com/cdn/shop/products/BasicCADTemplates_x268@2x.jpg?v=1650550864)
![FIA Standard CAD Template Basic [UK Metric]](http://first-in-architecture.myshopify.com/cdn/shop/products/BasicCADTemplates.jpg?v=1650550864)
![FIA Standard CAD Template Basic [UK Metric]](http://first-in-architecture.myshopify.com/cdn/shop/products/BasicCADTemplates-disclaimer.jpg?v=1650550864)
![FIA Standard CAD Template Basic [UK Metric]](http://first-in-architecture.myshopify.com/cdn/shop/products/FullBlockSetBasicCADTemplate.jpg?v=1650887774)
![FIA Standard CAD Template Basic [UK Metric]](http://first-in-architecture.myshopify.com/cdn/shop/products/A1Layoutsheet.jpg?v=1650887788)
![FIA Standard CAD Template Basic [UK Metric]](http://first-in-architecture.myshopify.com/cdn/shop/products/A2Layoutsheet.jpg?v=1650887787)
![FIA Standard CAD Template Basic [UK Metric]](http://first-in-architecture.myshopify.com/cdn/shop/products/A3Layoutsheet.jpg?v=1650887787)
![FIA Standard CAD Template Basic [UK Metric]](http://first-in-architecture.myshopify.com/cdn/shop/products/BlockSetBasicCADTemplate.jpg?v=1650887788)
![FIA Standard CAD Template Basic [UK Metric]](http://first-in-architecture.myshopify.com/cdn/shop/products/CADTemplateBasicDownload.jpg?v=1650887832)
![FIA Standard CAD Template Download [North American Imperial]](http://first-in-architecture.myshopify.com/cdn/shop/products/CADTemplates-Imperial_x268@2x.jpg?v=1650550911)
![FIA Standard CAD Template Download [North American Imperial]](http://first-in-architecture.myshopify.com/cdn/shop/products/CADTemplates-Imperial.jpg?v=1650550911)
![FIA Standard CAD Template Download [North American Imperial]](http://first-in-architecture.myshopify.com/cdn/shop/products/CADTemplates-Imperial-disclaimer.jpg?v=1650550911)
![FIA Standard CAD Template Download [North American Imperial]](http://first-in-architecture.myshopify.com/cdn/shop/products/FullSetPreivew.jpg?v=1650890238)
![FIA Standard CAD Template Download [North American Imperial]](http://first-in-architecture.myshopify.com/cdn/shop/products/ArchCPreview.jpg?v=1650890238)
![FIA Standard CAD Template Download [North American Imperial]](http://first-in-architecture.myshopify.com/cdn/shop/products/ArchDPreview.jpg?v=1650890238)
![FIA Standard CAD Template Download [North American Imperial]](http://first-in-architecture.myshopify.com/cdn/shop/products/USCADTemplate.jpg?v=1650890233)
